Rise at the District - Apartment Living in Mesa, AZ
About
Office Hours
Monday through Friday 9:00 AM to 5:00 PM. Saturday 9:00 AM to 4:00 PM.
Welcome home to Rise at the District, Mesa apartments for rent. Our beautiful apartment community is nested off the US 60 Freeway and just minutes from Loop 101 and 202. It’s a short drive to two prime locations, Mesa Riverview and Tempe Marketplace for local restaurants, entertainment, and shopping. Enjoy modern interiors, spacious 1, 2, and 3-bedroom floor plans, and top-tier community amenities at Rise at the District. Contact us today to learn more.
Here at Rise at the District, our community amenities are designed to fit all lifestyles. Spend your weekends filled with fun and sun at our sparkling outdoor swimming pool. When you’re finished at the pool, head over to our barbecue grill and picnic area. Get your workout done in our state-of-the-art fitness center. Looking to spend some quality outdoor time with your pet? As a pet-friendly apartment complex, we offer a dog park onsite for your furry friend to run, play, and bark away! Schedule a tour today and explore what your new home has to offer! Contact us to schedule a tour.
At Rise at the District, our eight open floor plans of modern 1, 2, and 3-bedroom apartments for rent in Mesa, AZ, are second to none! Our apartment homes for rent feature top-tier amenities like renovated kitchens with stainless steel appliances, quartz countertops, and luxury finishes. Our floor plans feature wood-style flooring, extra storage space, and large spacious closets. You’ll also enjoy the lovely view from your attached outdoor patio or balcony! Contact us today!
REDUCED RATES on 1 BEDROOM FLOORPLANS! Rents as low as $1195. SAME DAY LOOK-N-LEASE SPECIAL $500 1st Full Month! Must move-in by 6/24.Floor Plans
1 Bedroom Floor Plan
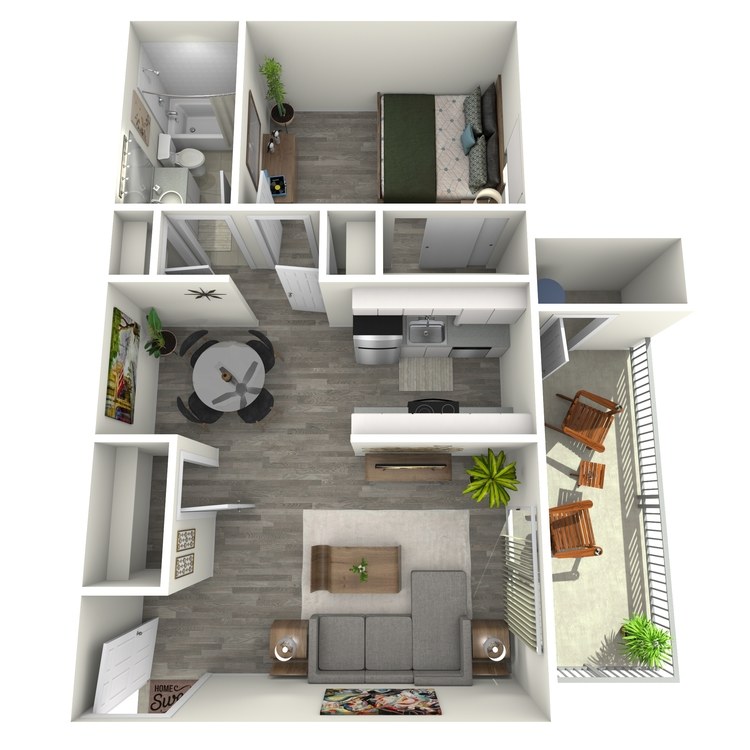
A1
Details
- Beds: 1 Bedroom
- Baths: 1
- Square Feet: 680
- Rent: From $1195
- Deposit: $500
Floor Plan Amenities
- Balcony or Patio
- Cable Ready
- Central Air and Heating
- Covered Parking
- Dishwasher
- Extra Storage
- Refrigerator
- Window Coverings
* In Select Apartment Homes
Floor Plan Photos
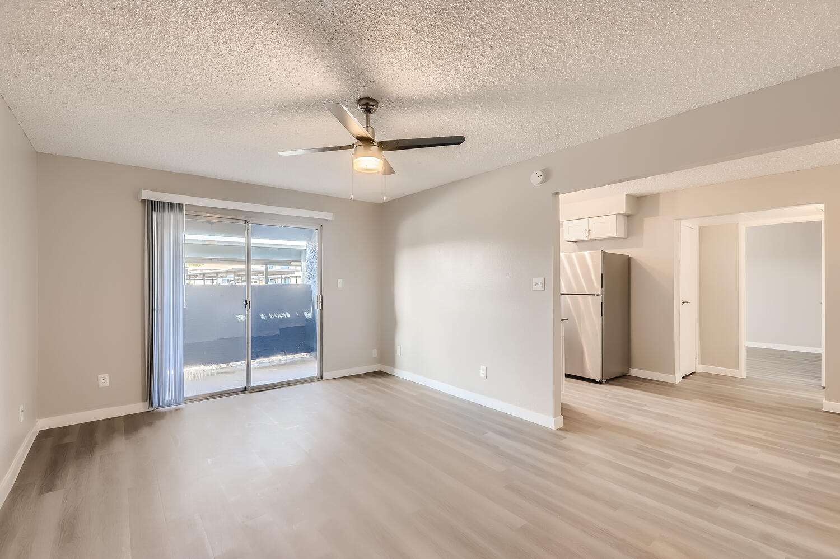
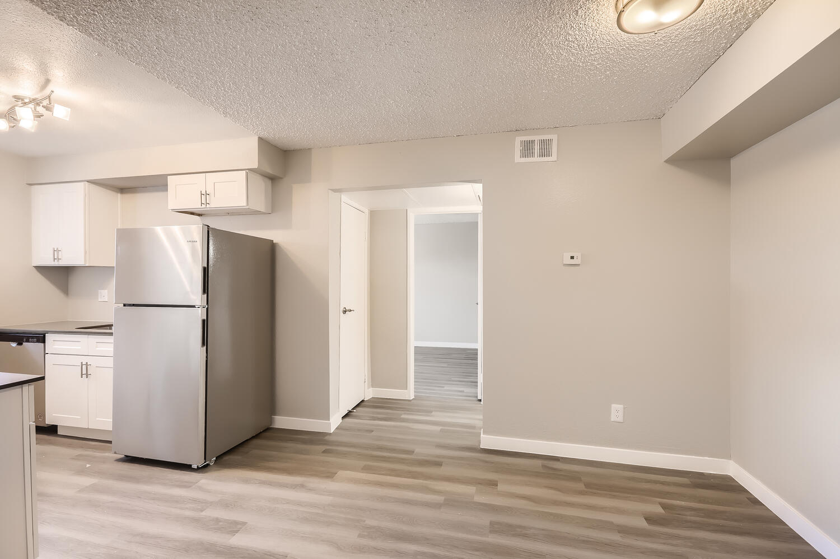
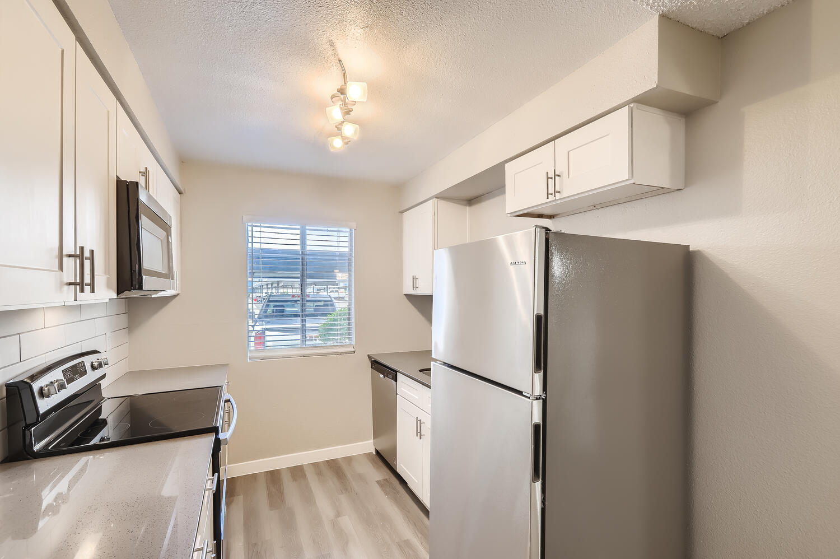
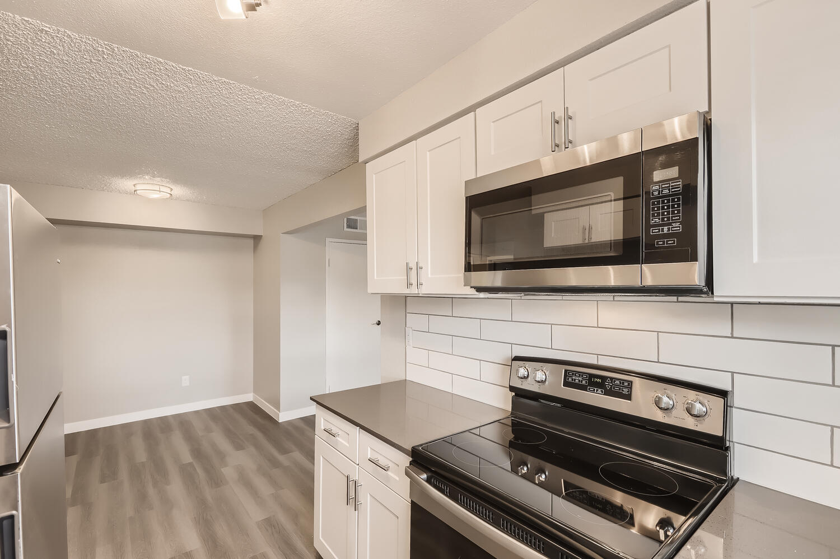
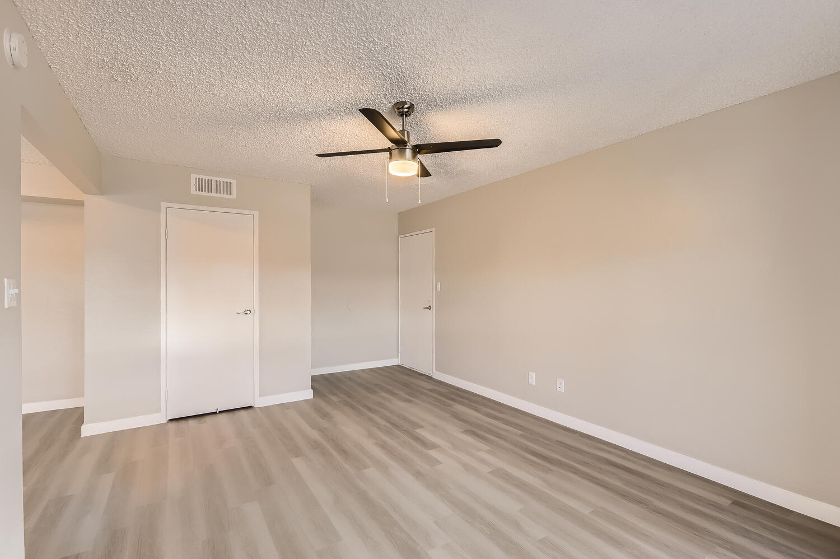
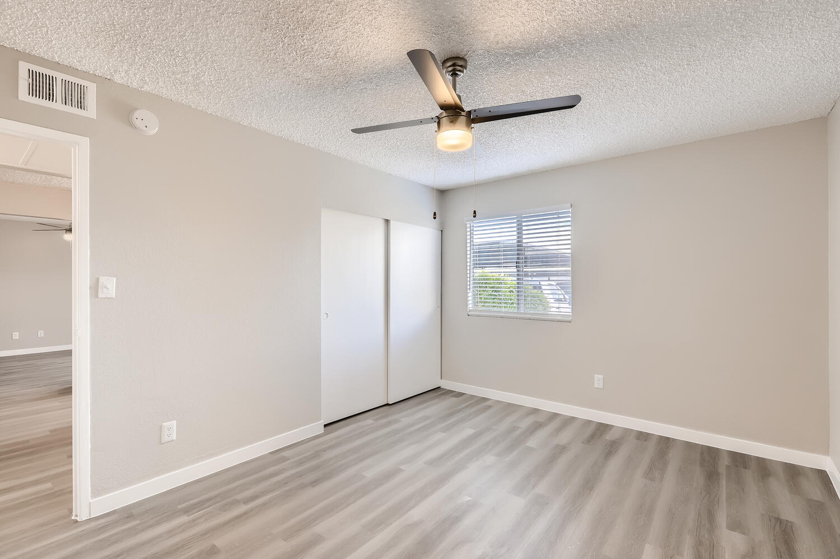
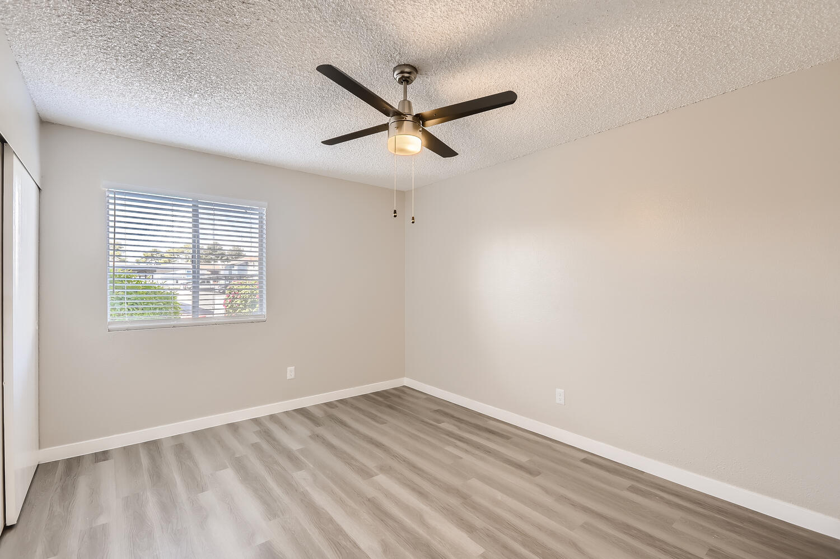
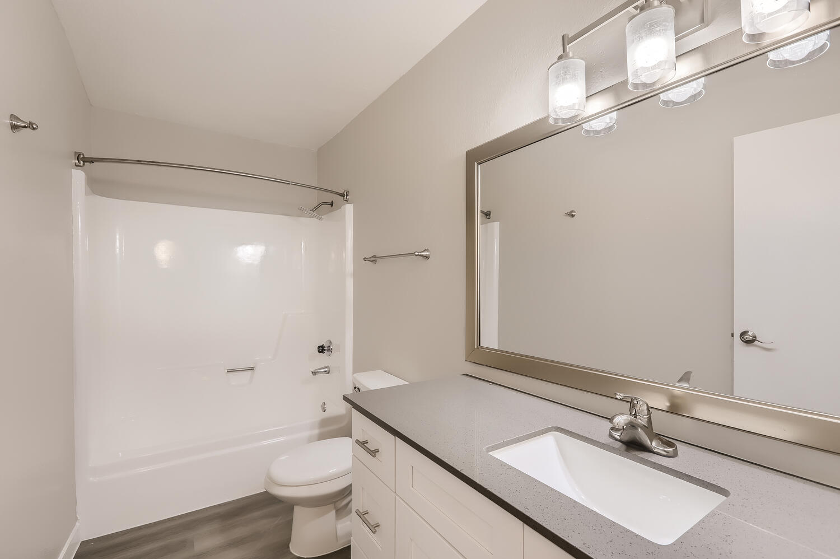
2 Bedroom Floor Plan
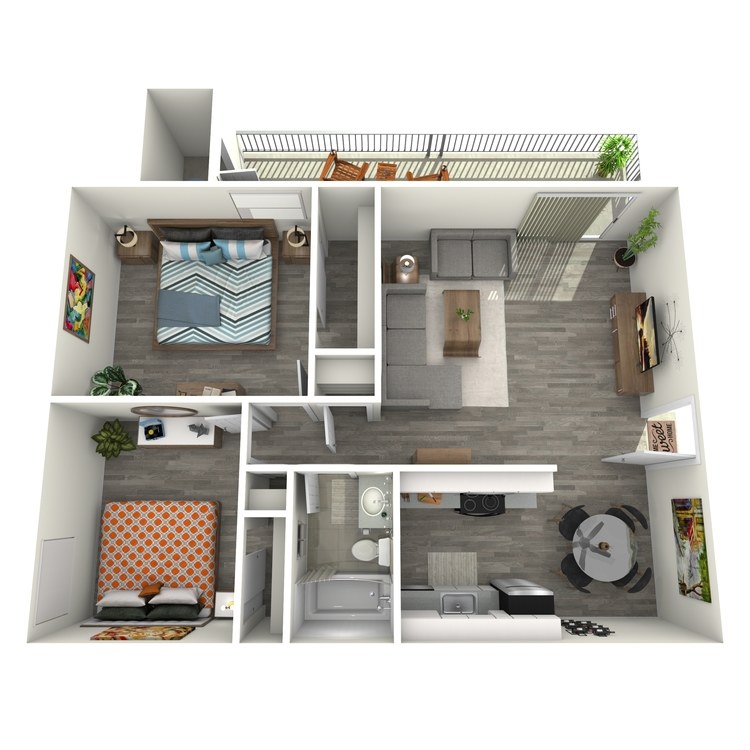
B1
Details
- Beds: 2 Bedrooms
- Baths: 1
- Square Feet: 816
- Rent: From $1450
- Deposit: $500
Floor Plan Amenities
- Balcony or Patio
- Cable Ready
- Central Air and Heating
- Covered Parking
- Dishwasher
- Extra Storage
- Pantry
- Window Coverings
* In Select Apartment Homes
Floor Plan Photos
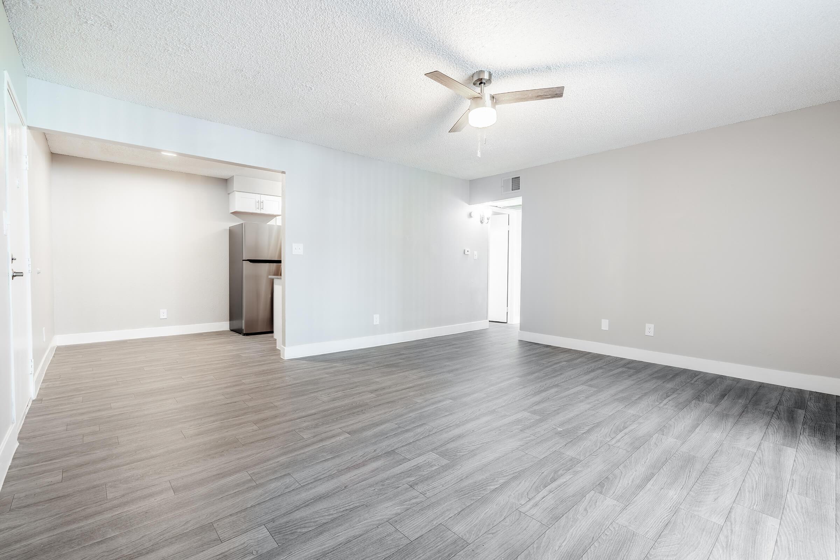
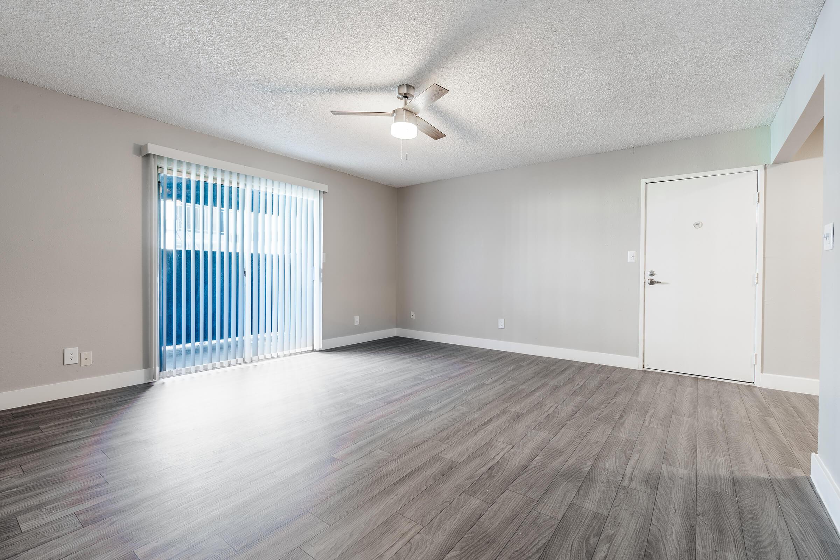
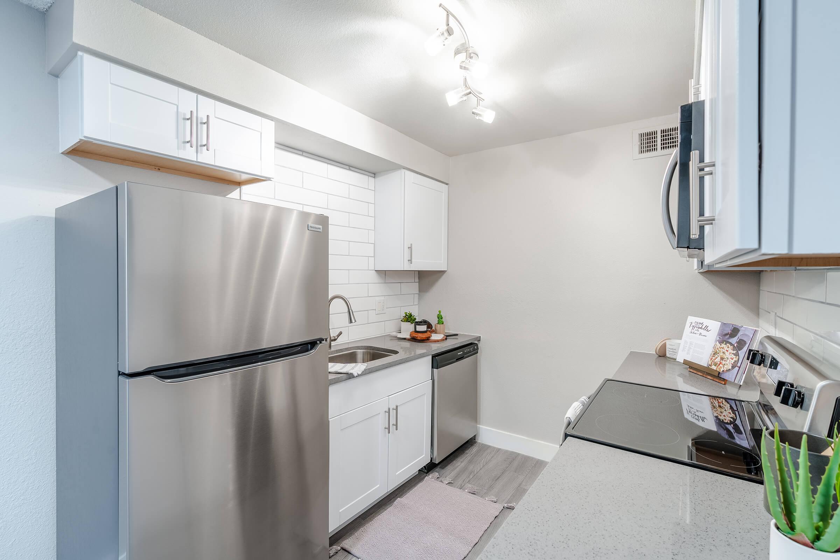
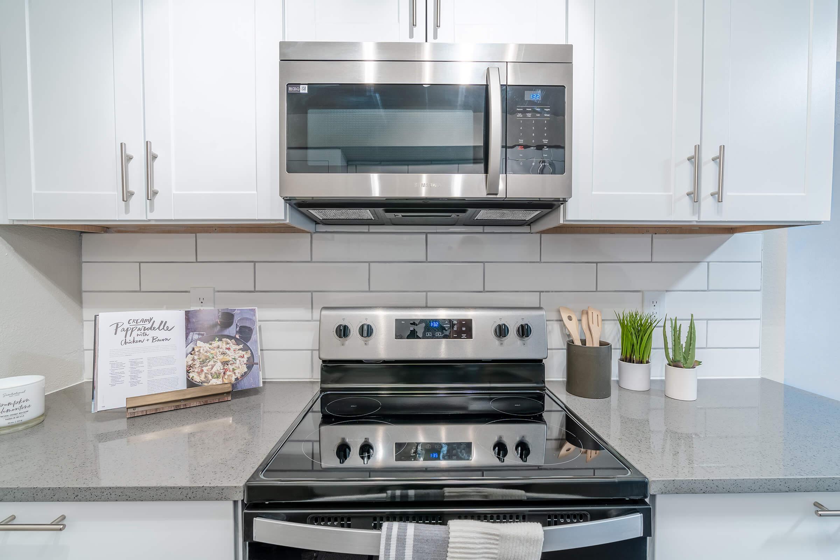
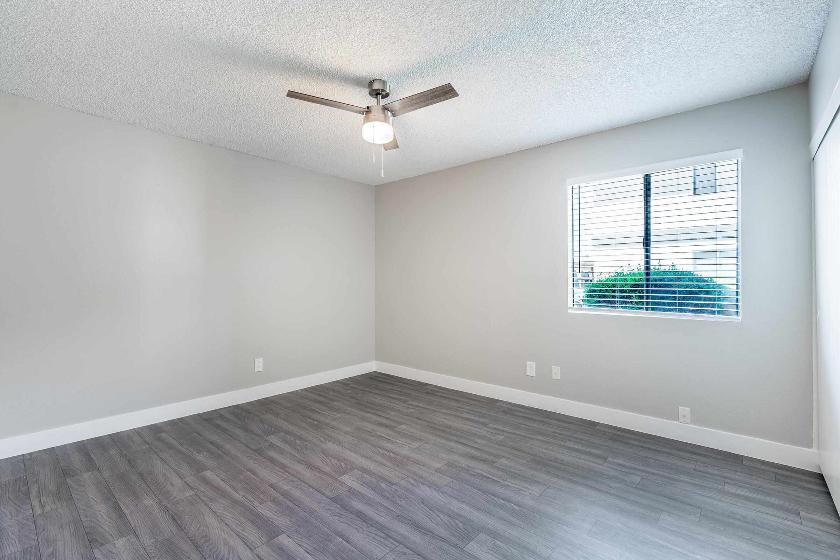
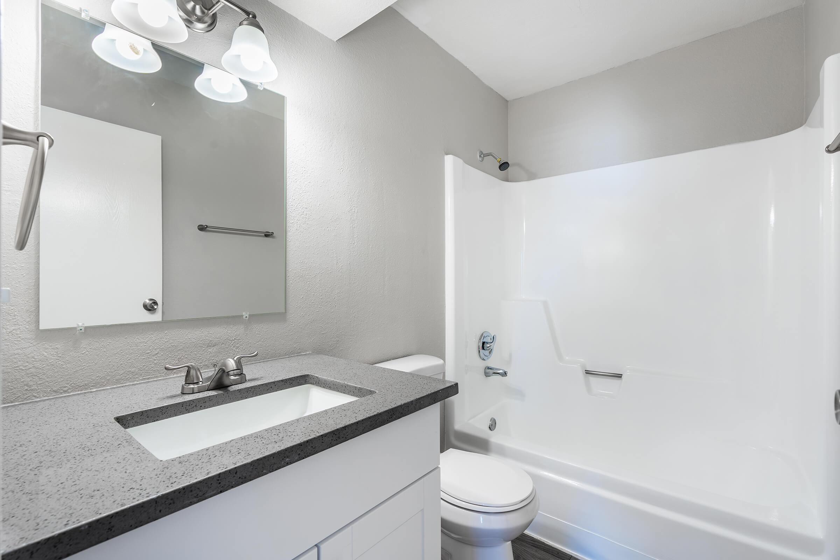
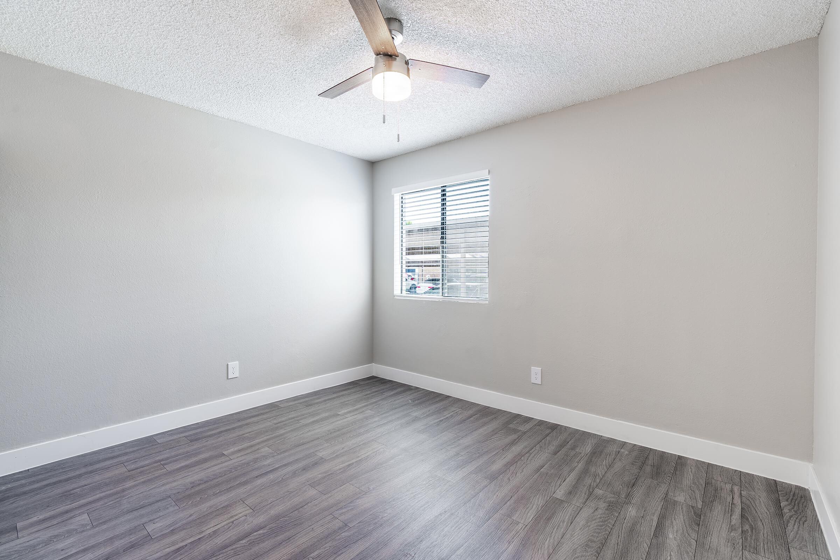
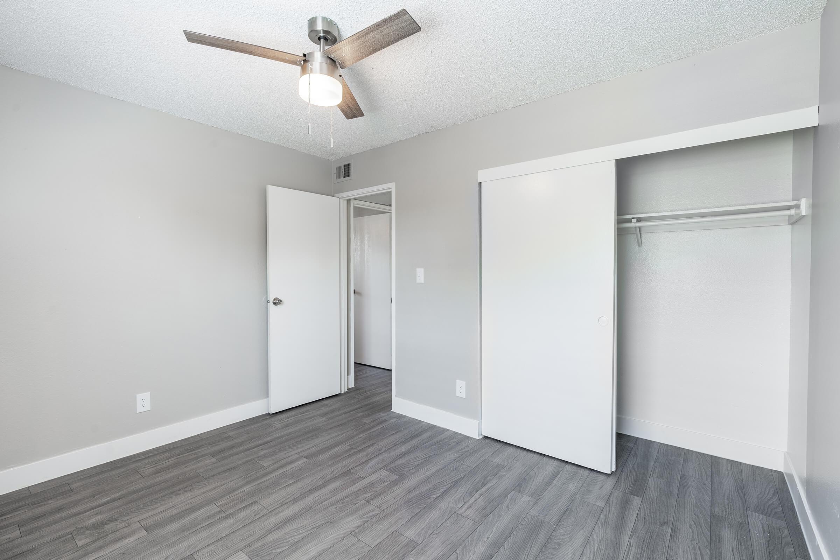
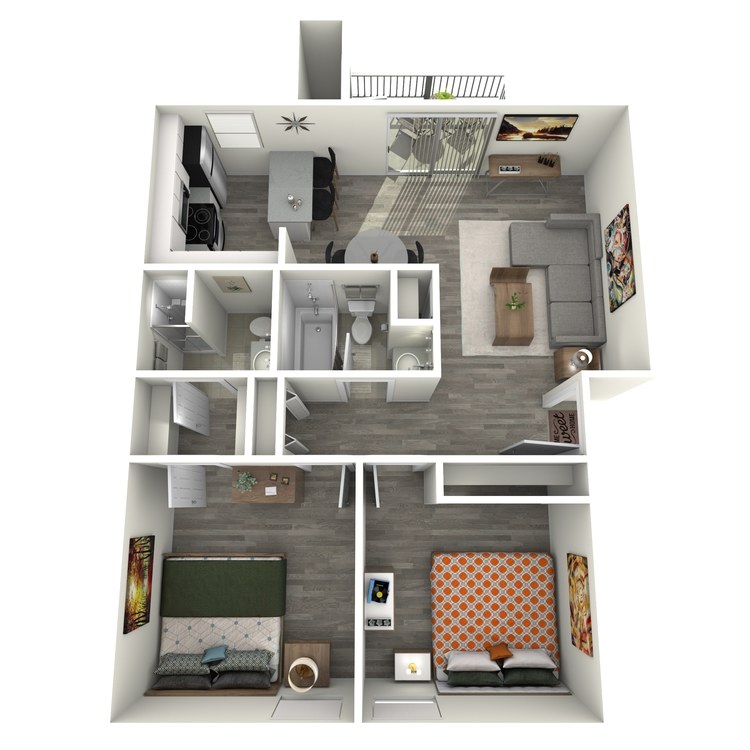
B2
Details
- Beds: 2 Bedrooms
- Baths: 2
- Square Feet: 980
- Rent: From $1525
- Deposit: $500
Floor Plan Amenities
- Balcony or Patio
- Cable Ready
- Central Air and Heating
- Covered Parking
- Dishwasher
- Extra Storage
- Pantry
- Window Coverings
* In Select Apartment Homes
Floor Plan Photos
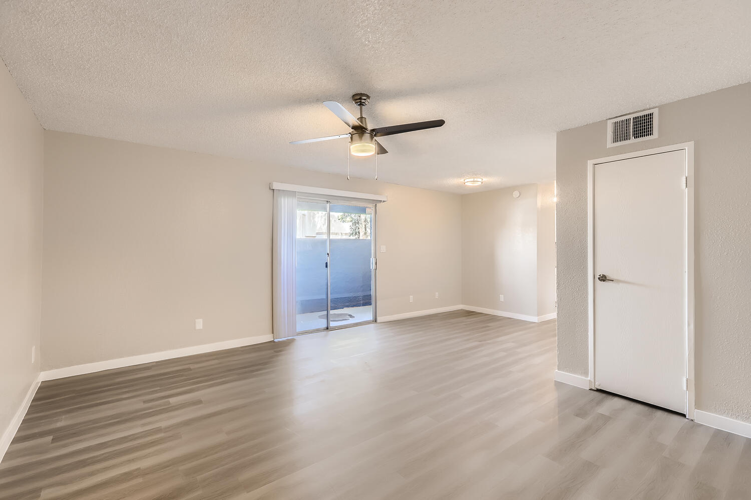
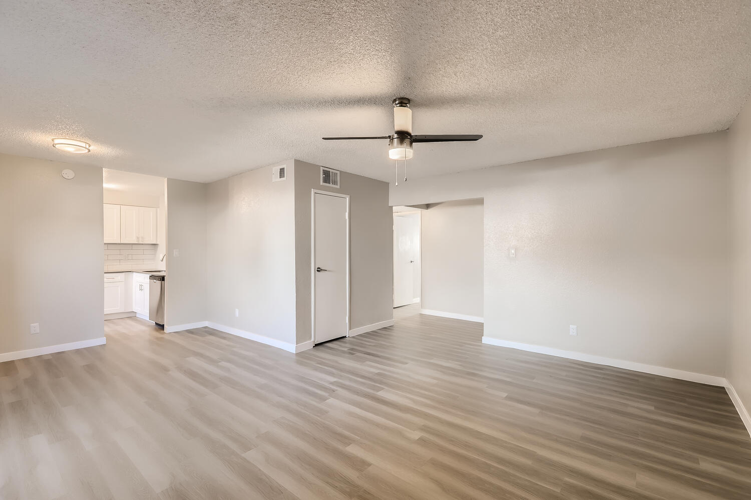
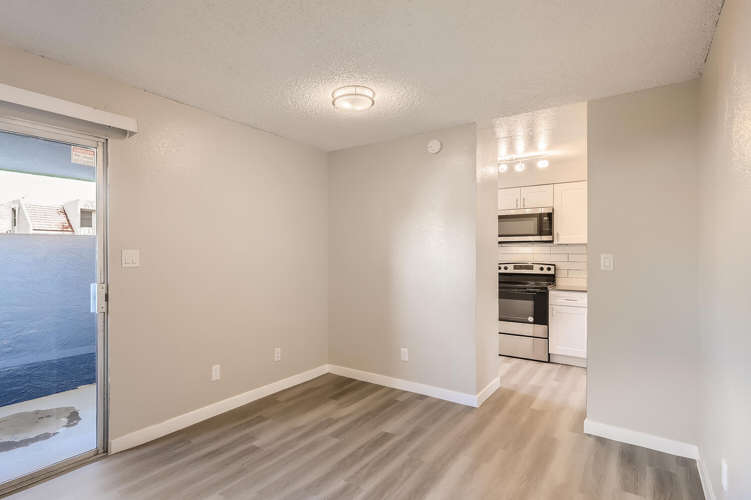
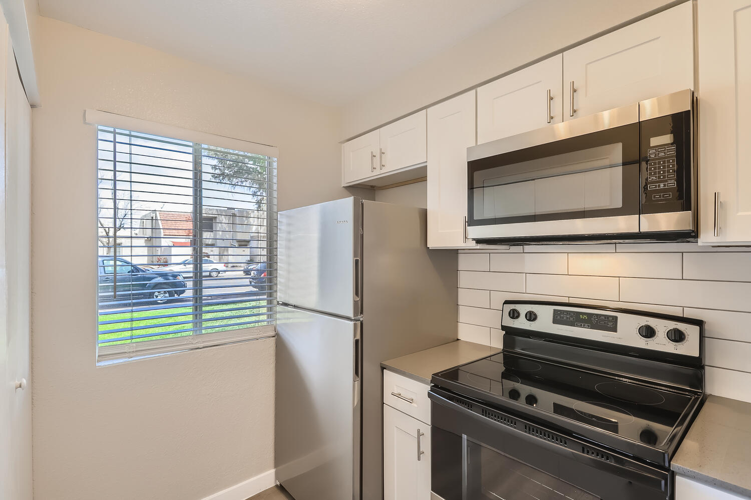
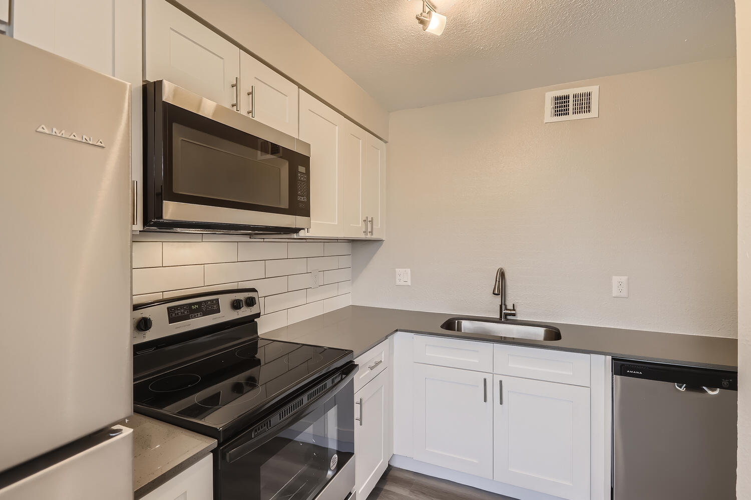
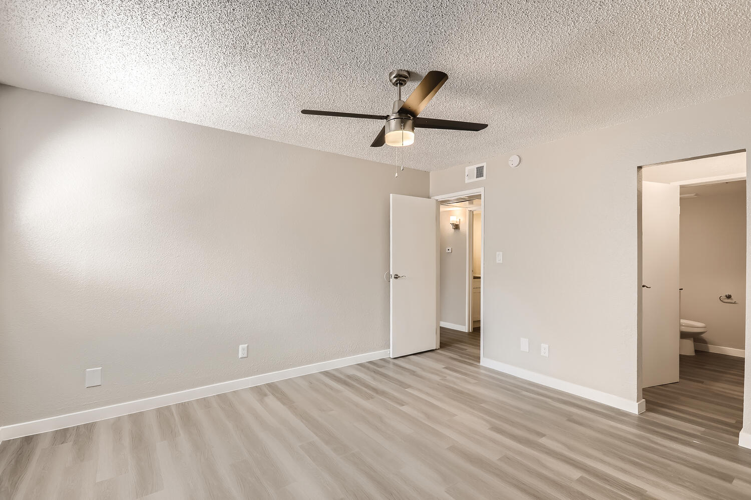
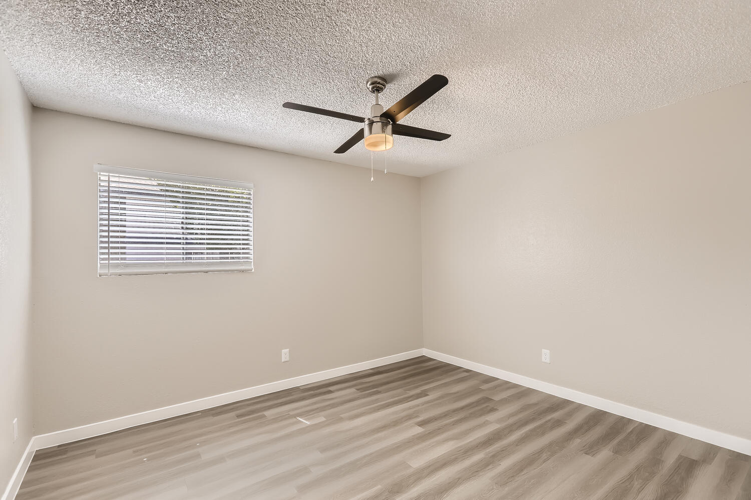
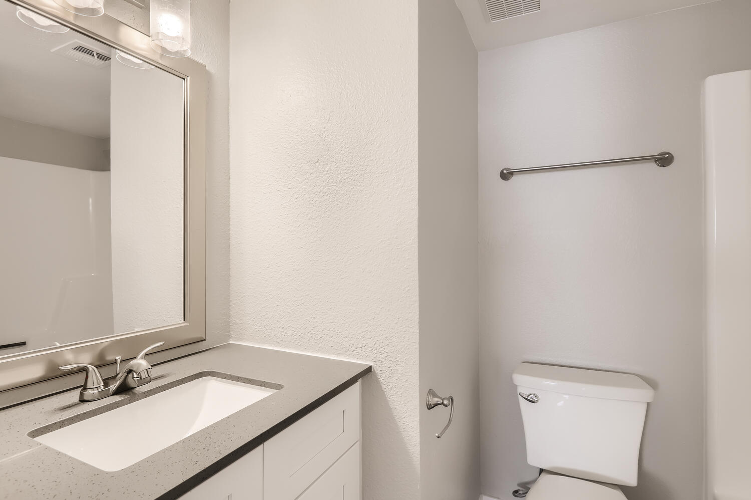
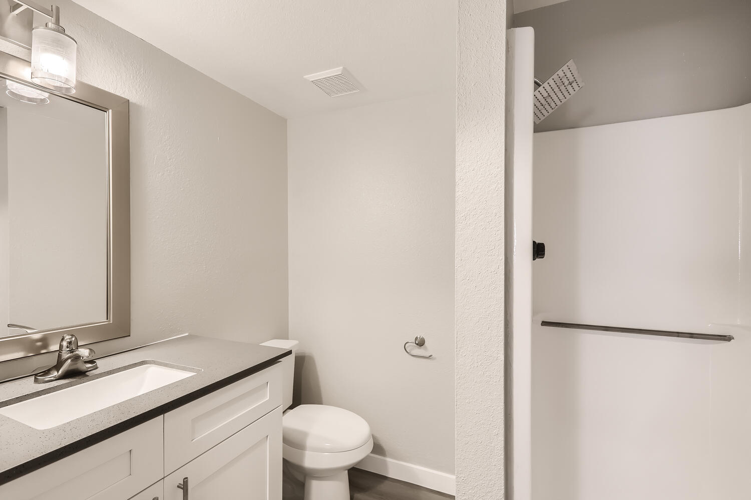
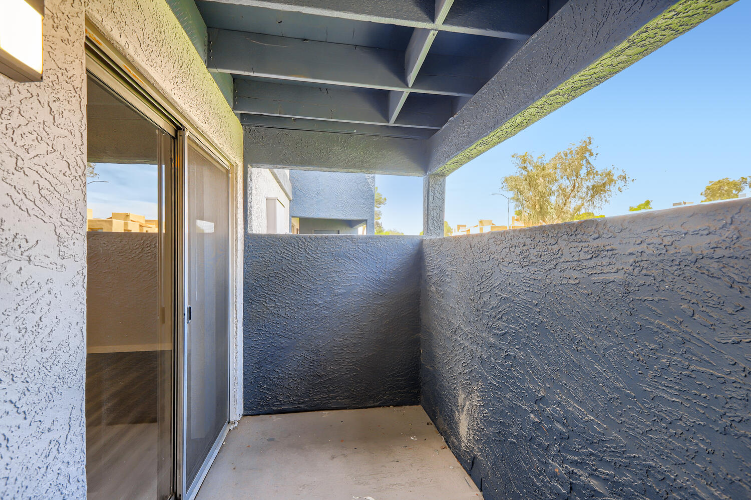
3 Bedroom Floor Plan
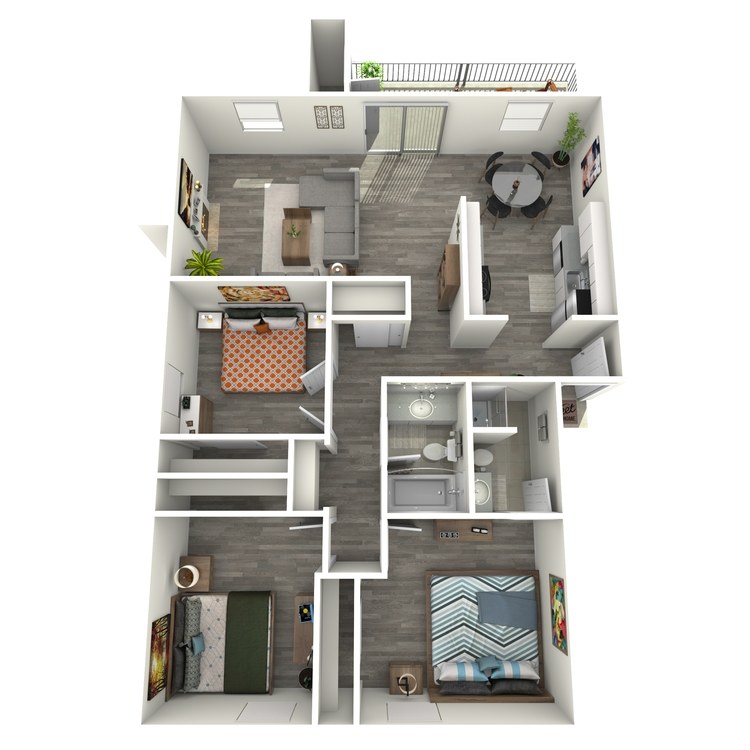
C1
Details
- Beds: 3 Bedrooms
- Baths: 2
- Square Feet: 1195
- Rent: From $1825
- Deposit: $500
Floor Plan Amenities
- Balcony or Patio
- Cable Ready
- Central Air and Heating
- Covered Parking
- Dishwasher
- Extra Storage
- Pantry
- Window Coverings
* In Select Apartment Homes
Floor Plan Photos
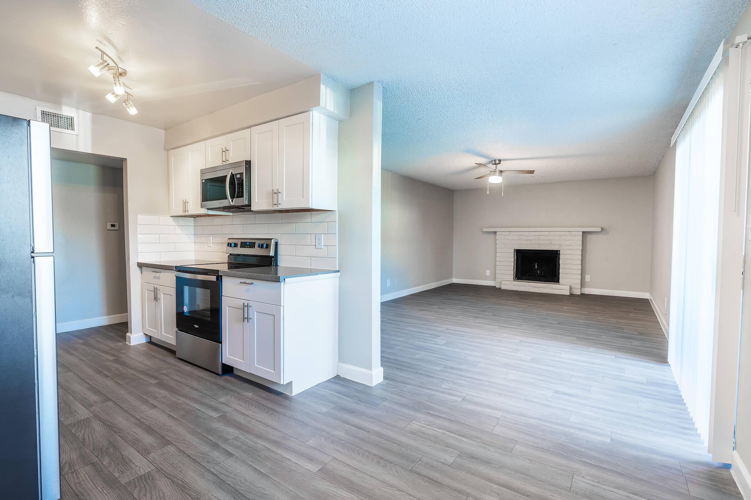
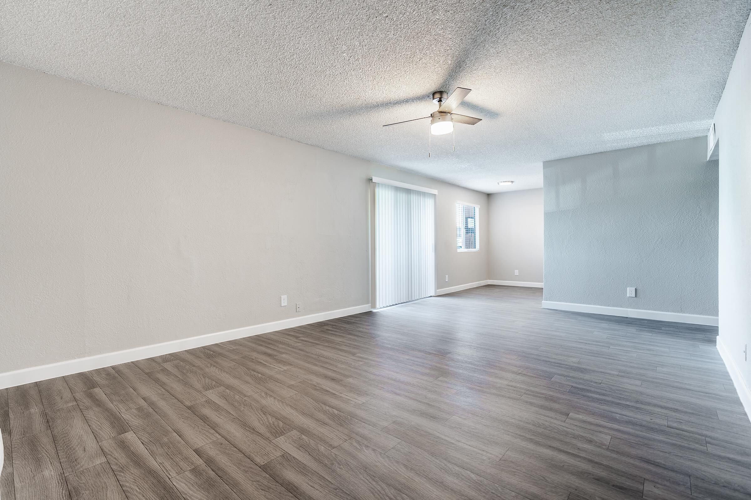
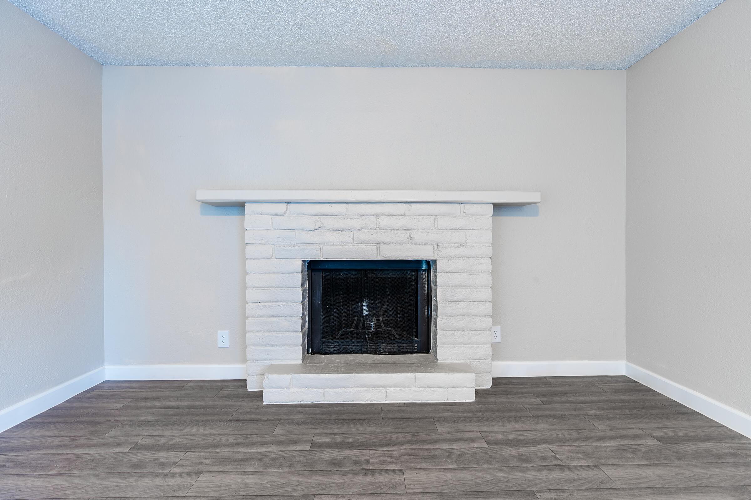
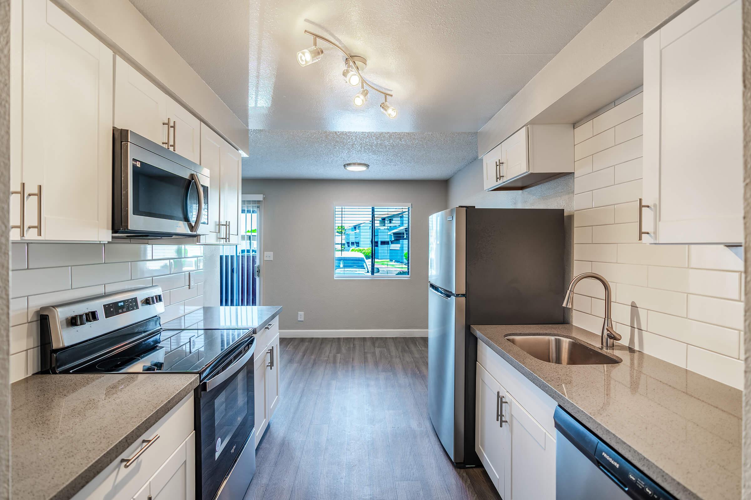
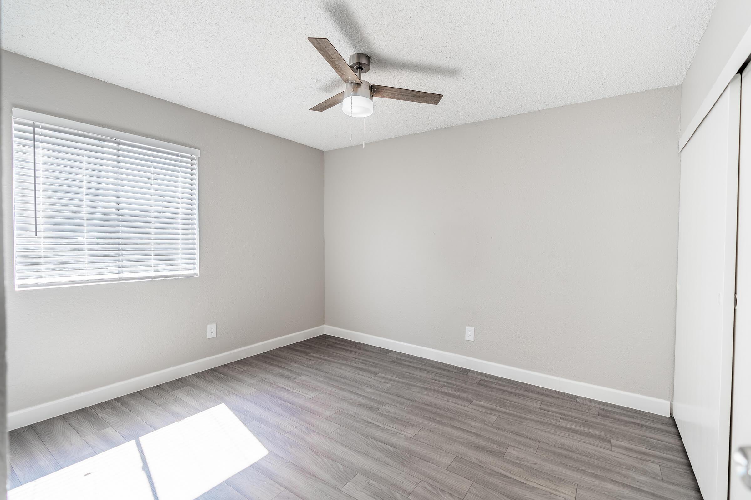
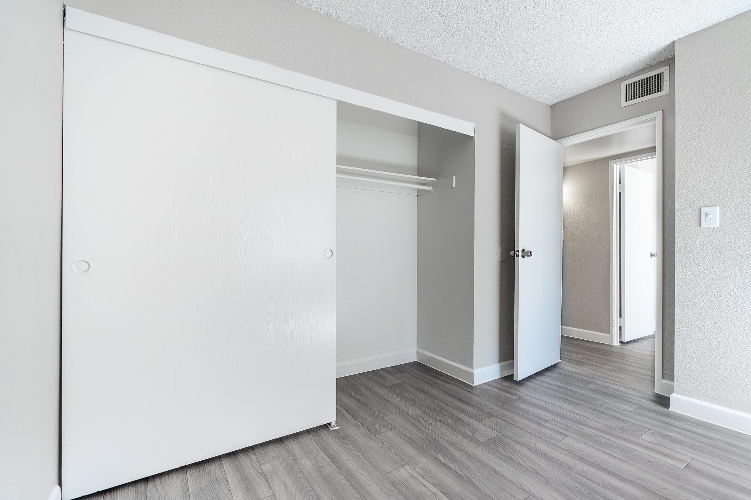
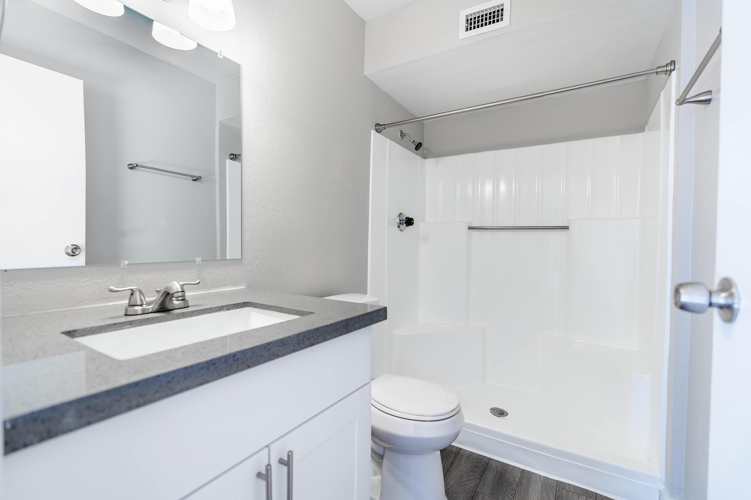
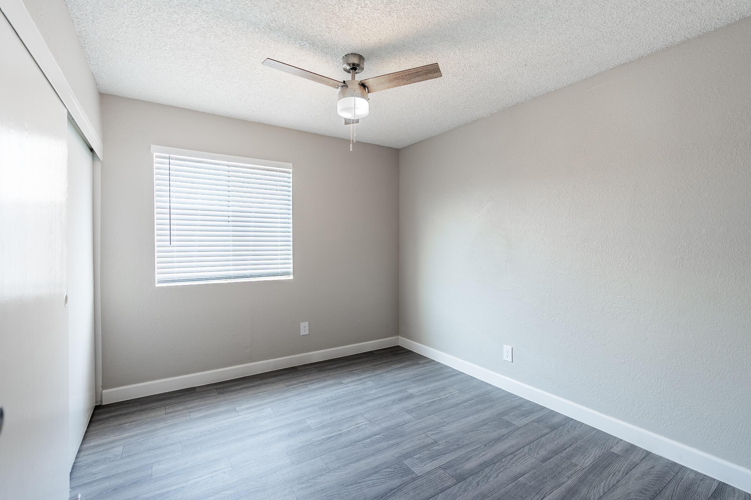
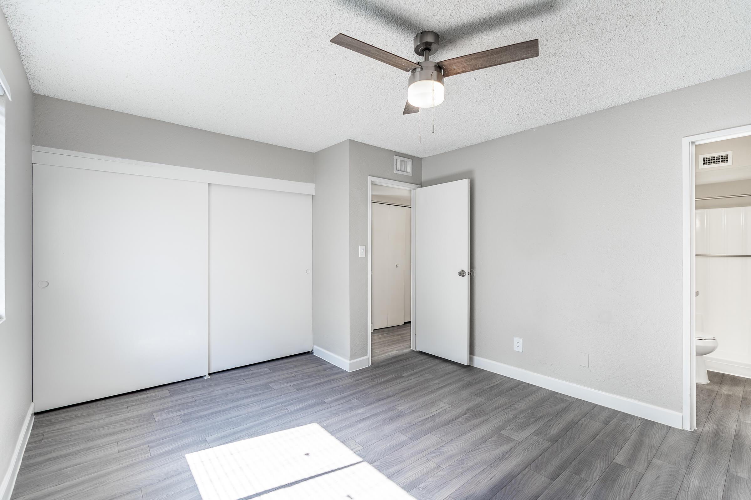
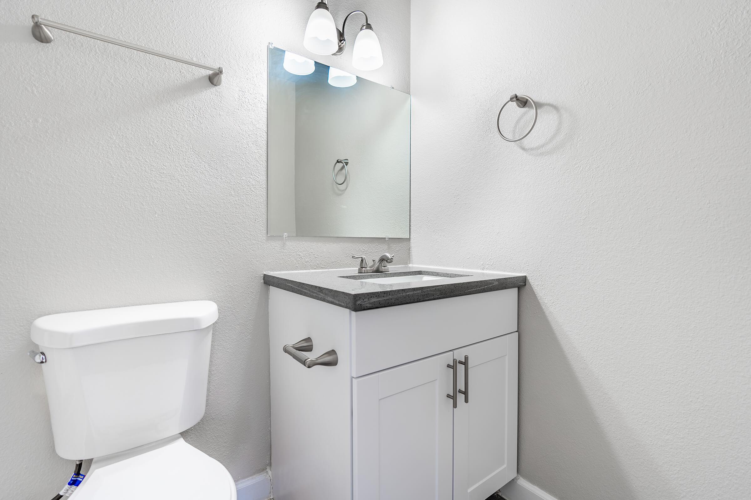
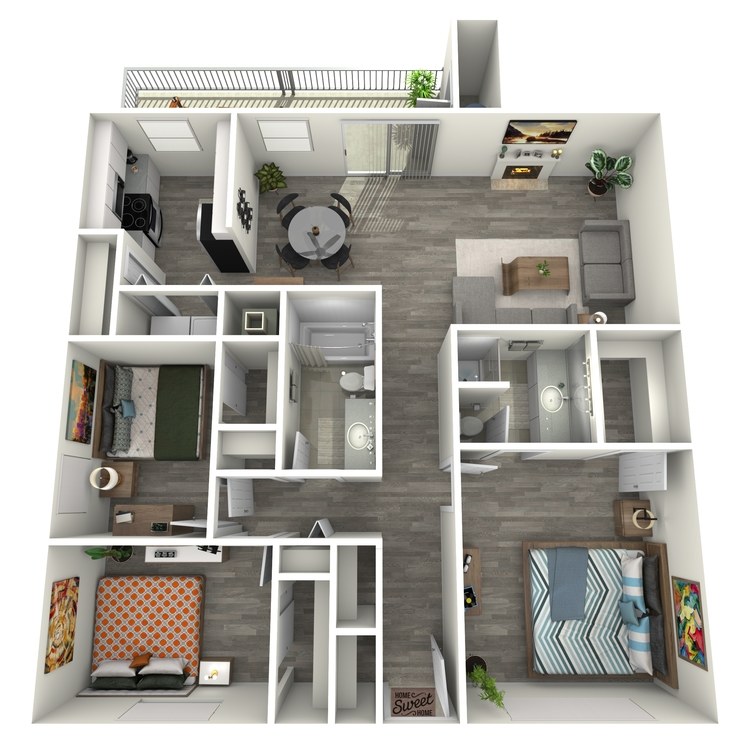
C2
Details
- Beds: 3 Bedrooms
- Baths: 2
- Square Feet: 1444
- Rent: From $2100
- Deposit: $500
Floor Plan Amenities
- Balcony or Patio
- Cable Ready
- Central Air and Heating
- Covered Parking
- Dishwasher
- Extra Storage
- Refrigerator
- Walk-in Closets
- Window Coverings
- Washer and Dryer in Home
* In Select Apartment Homes
Floor Plan Photos
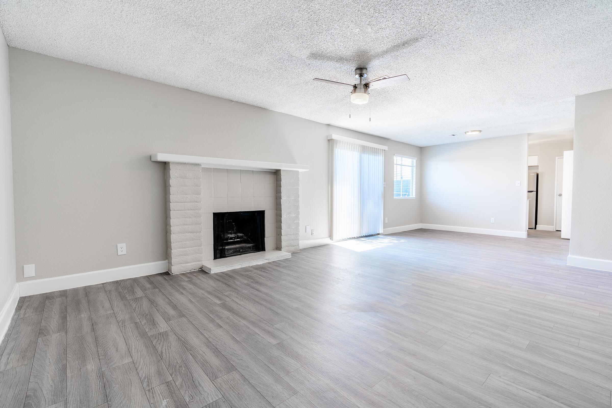
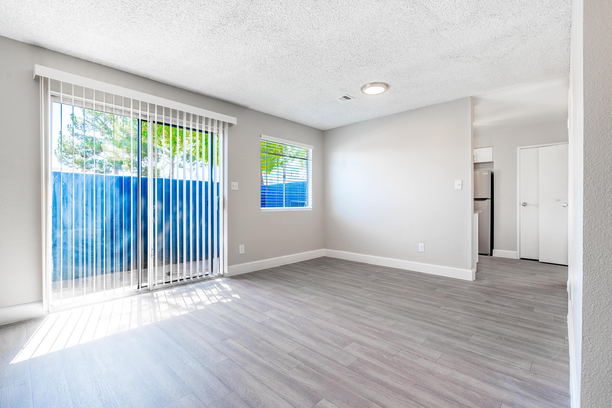
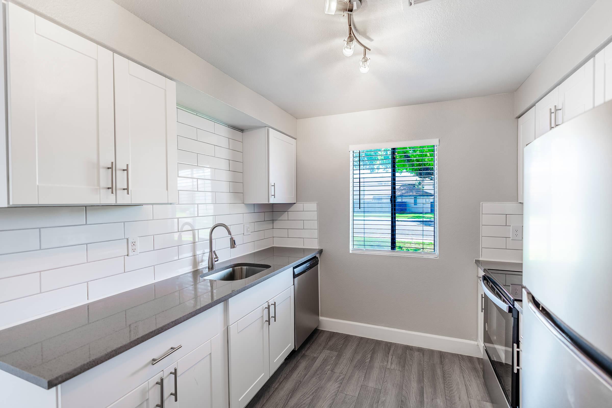
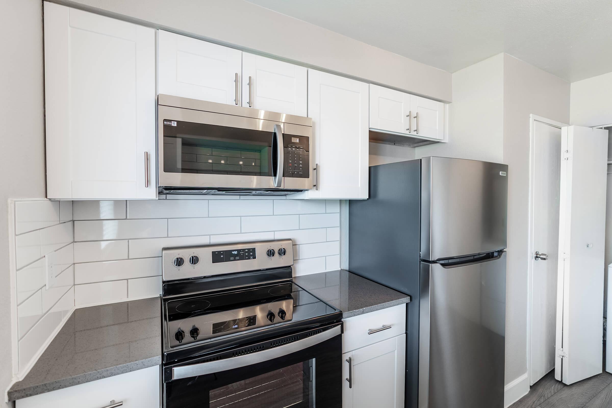
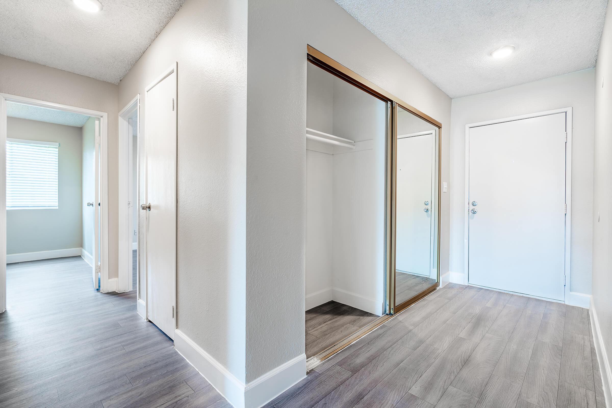
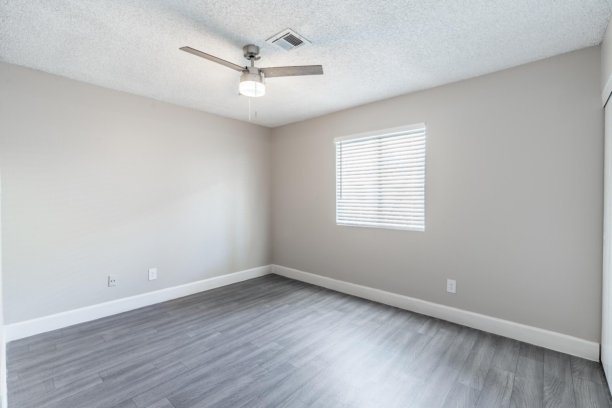
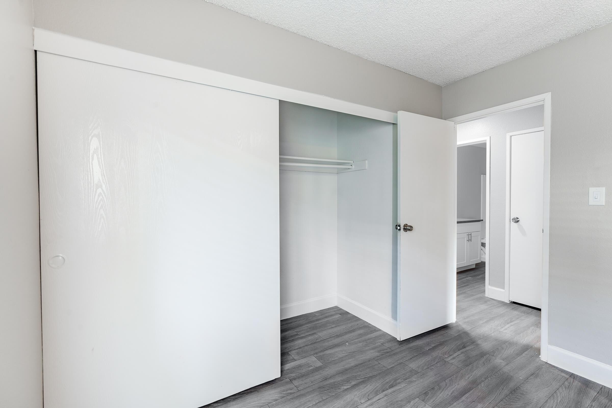
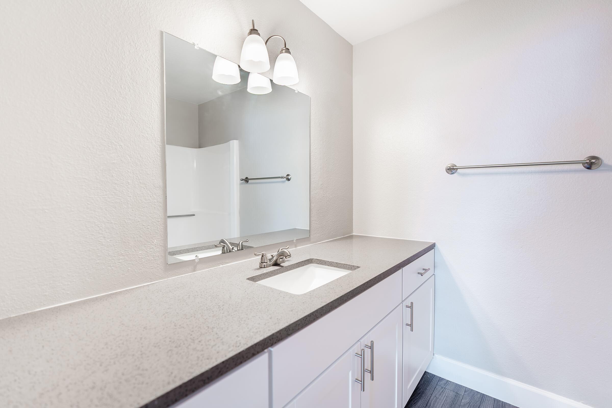
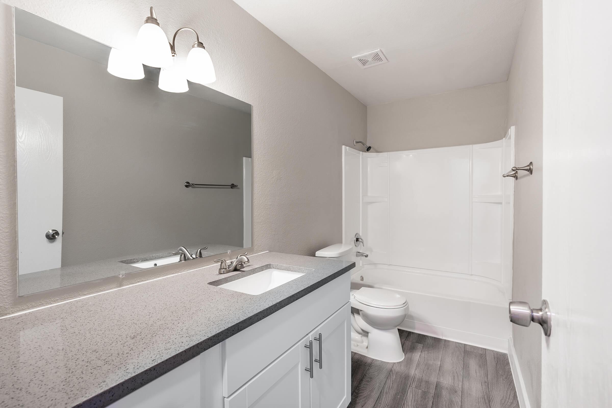
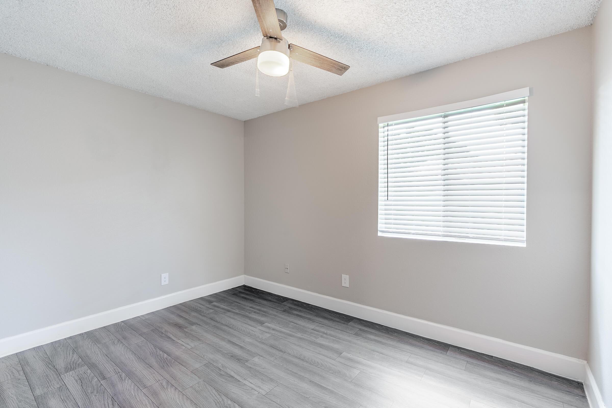
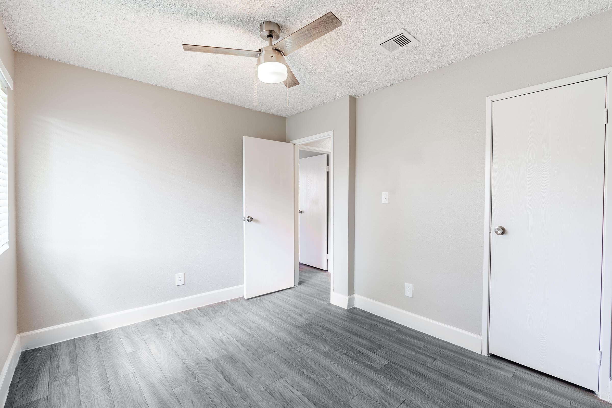
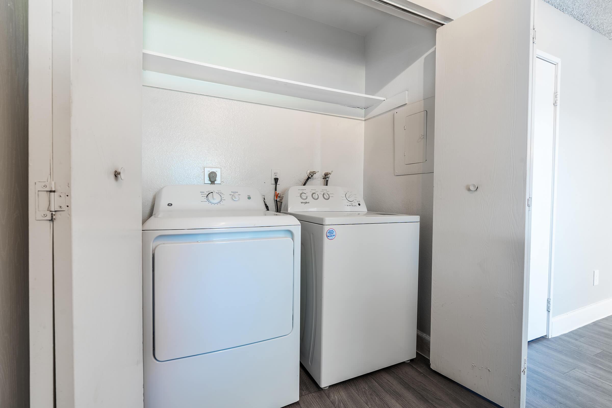
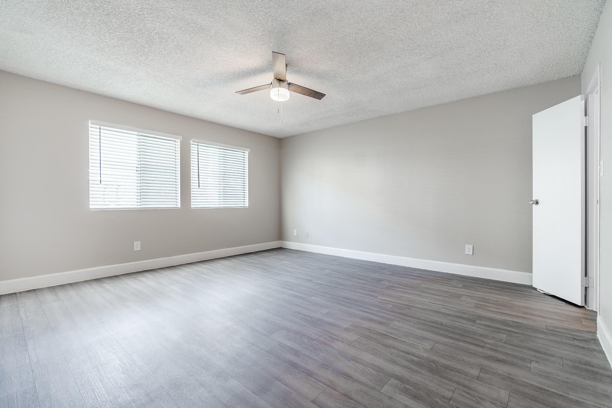
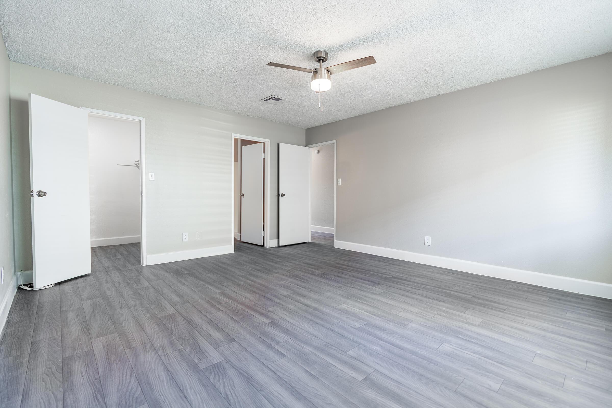
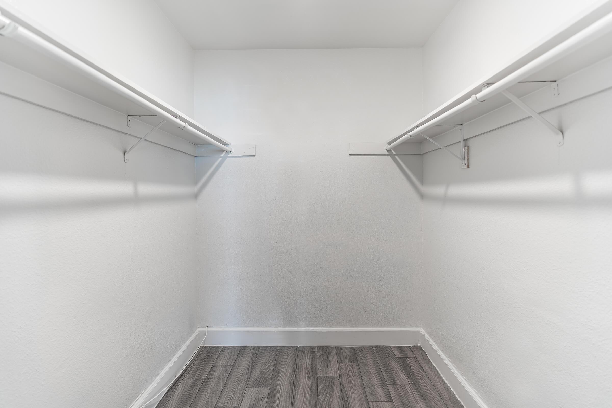
Amenities
Explore what your community has to offer
Community Amenities
- Pet Friendly Community
- Covered Parking
- Assigned Parking
- Guest Parking
- Disabled Access
- Community Swimming Pools
- Business Center
- Clubhouse
- Cabana
- Lounge
- Barbecue Grill Station and Picnic Area
- State-of-the-art Fitness Center
- Dog Park
- Laundry Facility
- Mountain Views
- Spanish-Speaking Staff
- On-site and On-call Maintenance
- On-site Management Team
- Online Maintenance Portal
- Online Rent Payments
- Courtesy Patrol
- Wi-Fi at Pool and Clubhouse
Apartment Features
- Central Air and Heating
- Ceiling Fans
- Cable Ready
- Tub with Shower
- Dishwasher*
- Garbage Disposal*
- Quartz Countertops*
- Stainless Steel Appliances*
- Luxury Cabinets, Backsplashes, and Brushed Nickel Hardware*
- Pantry*
- Microwave
- Refrigerator
- Vinyl Floors*
- Walk-in Closets*
- Large Bedrooms
- Balcony or Patio*
- Storage Space*
- Linen Storage Closet*
* In Select Apartment Homes
Pet Policy
Pets Welcome Upon Approval. • Limit of 2 Pets • Weight Limit 80lbs • Vaccination Records Required • Photo of Pet • Pet Deposit $150 • Monthly Pet Rent $25 • Breed Restrictions Apply Restricted Breeds include Akita, Belgian Malinois, Cane Corso, German Shepard, Doberman, American Bull Dog, Pit Bull, Staffordshire Bull Terrier, Rottweiler, Chow, Great Dane, Mastiff, and Wolf Hybrid. Pet Amenities: • Bark Park • Pet Waste Stations
Photos
Community Amenities
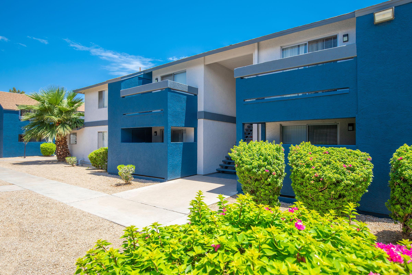
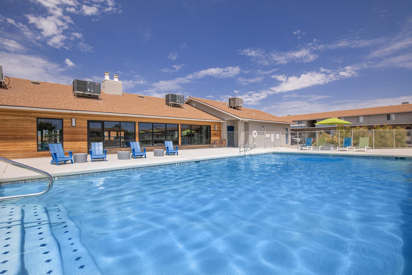
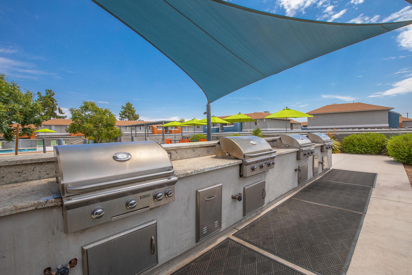
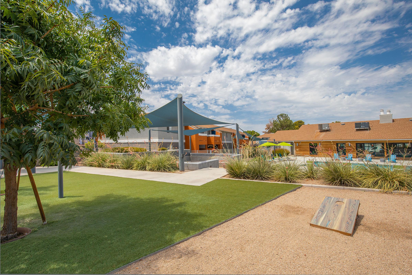
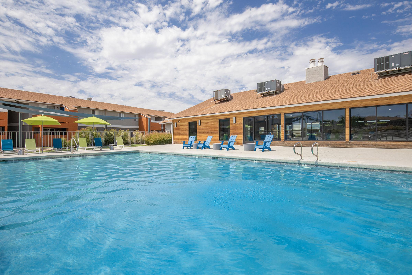
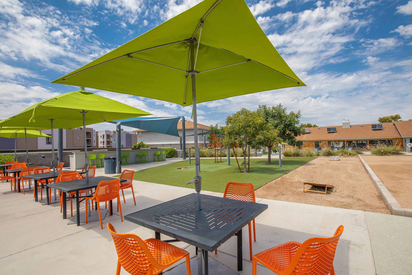
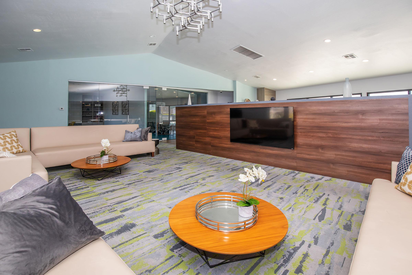
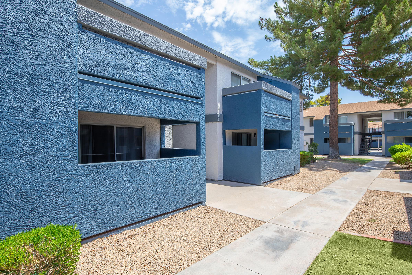
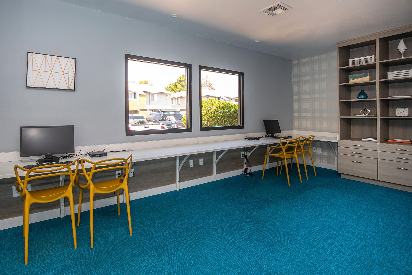
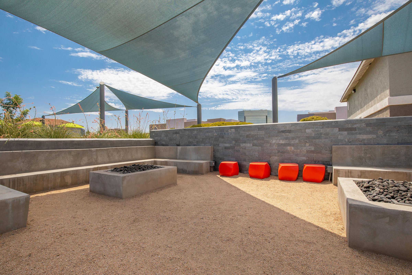
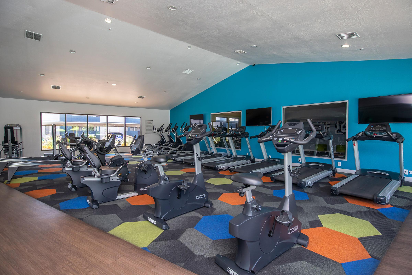
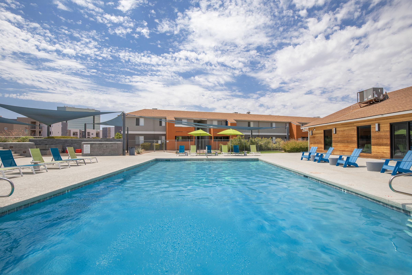
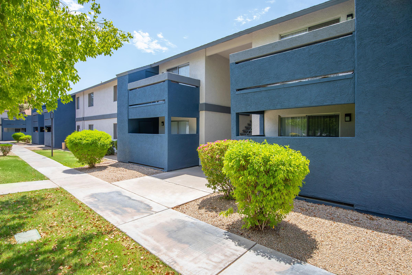
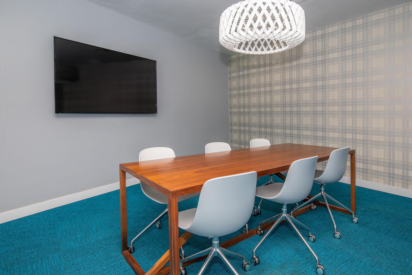
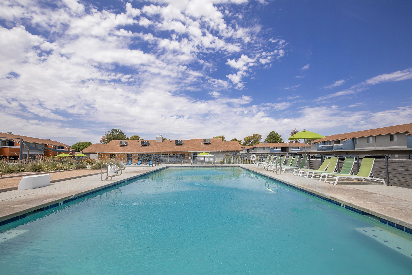
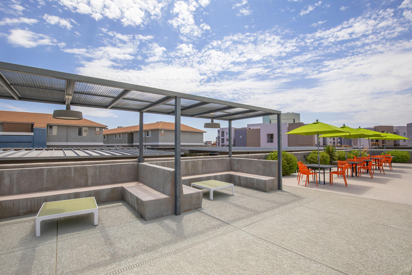
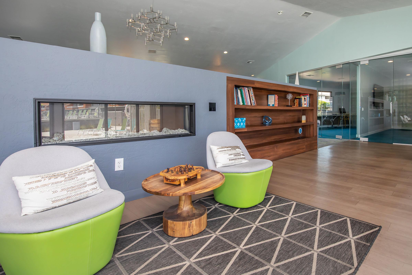
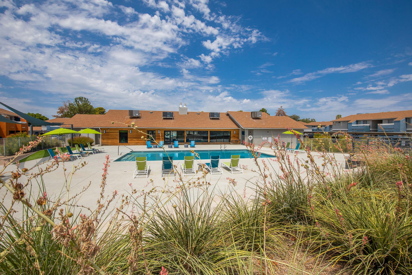
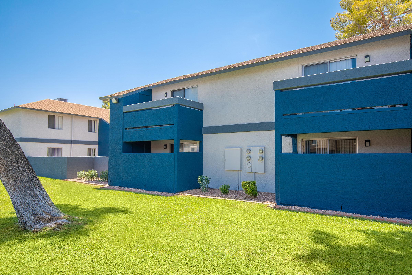
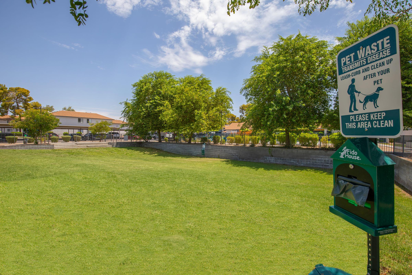
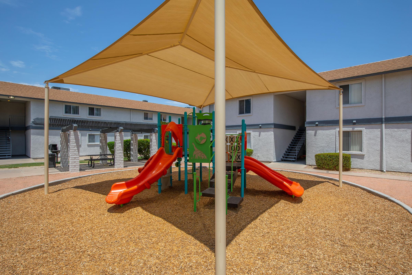
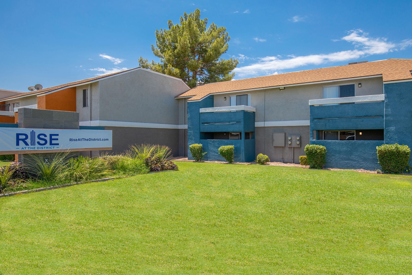
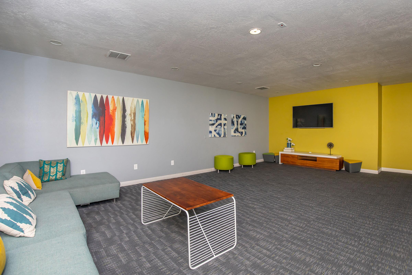
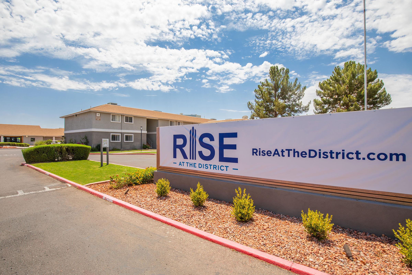
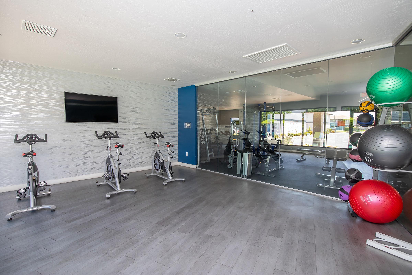
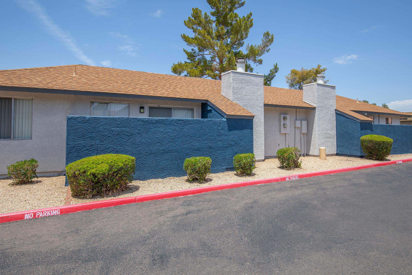
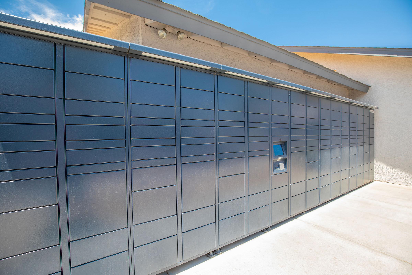
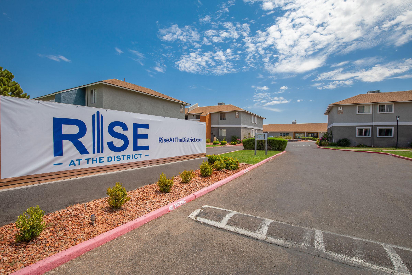
A1 - Renovated 1 Bed 1 Bath








B1 - Renovated 2 Bed 1 Bath








B2 - Renovated 2 Bed 2 Bath










C1 - Renovated 3 Bed 2 Bath










C2 - Renovated 3 Bed 2 Bath















A1 - Classic 1 Bed 1 Bath
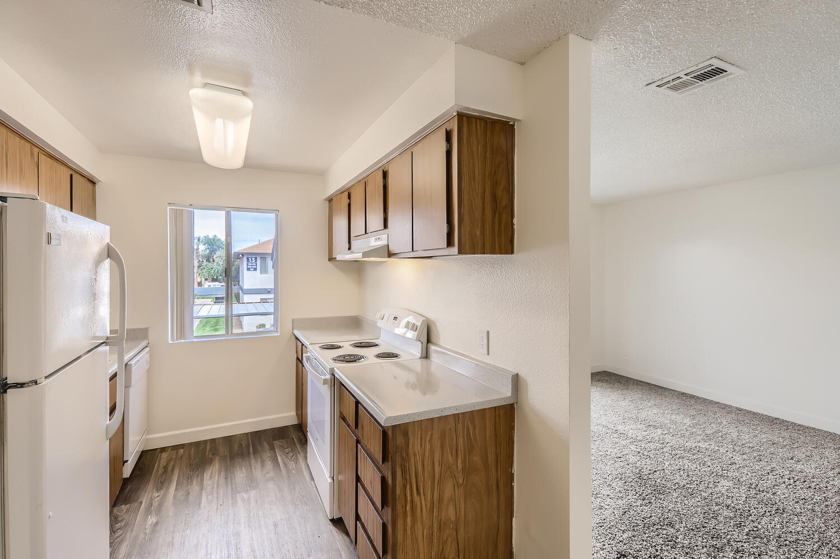
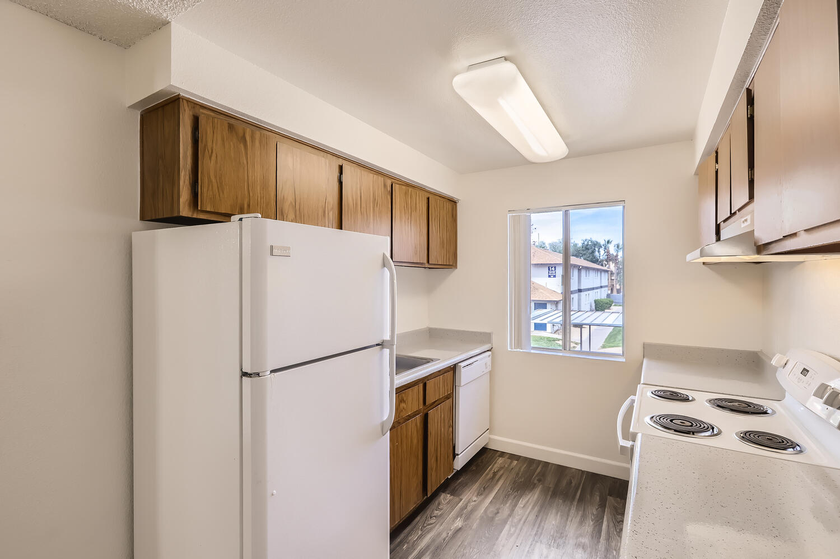
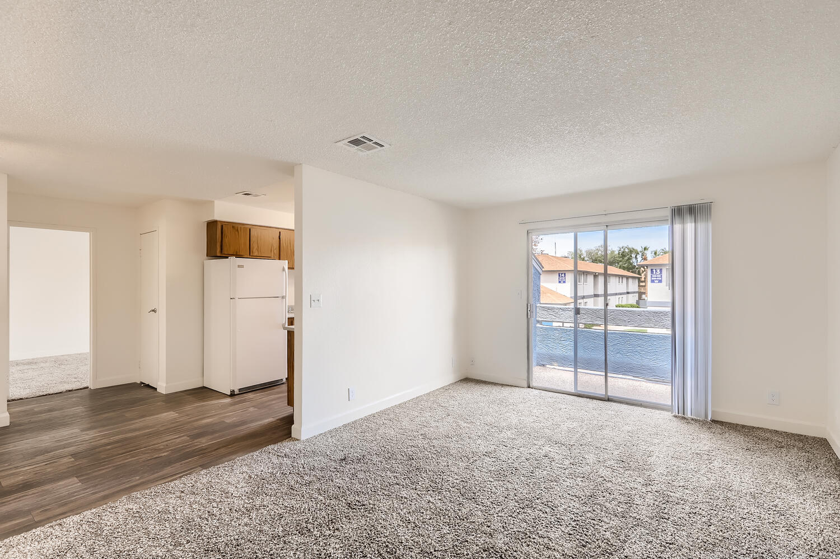
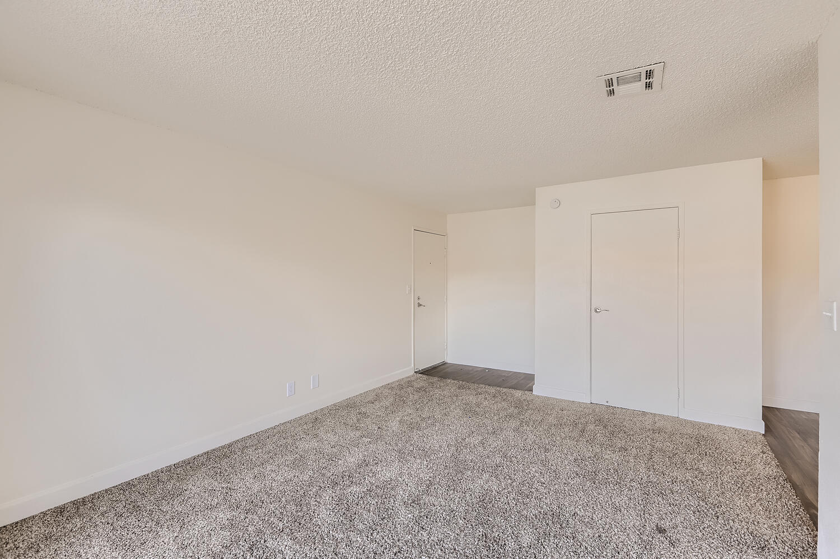
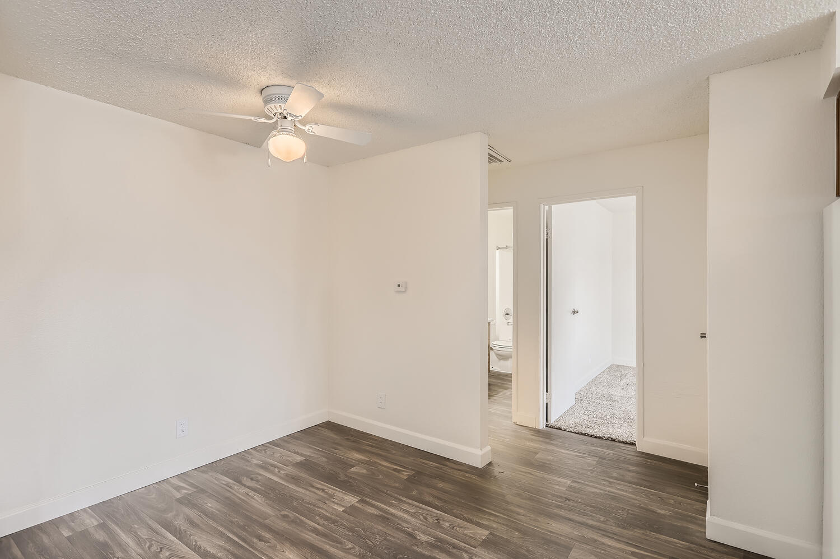
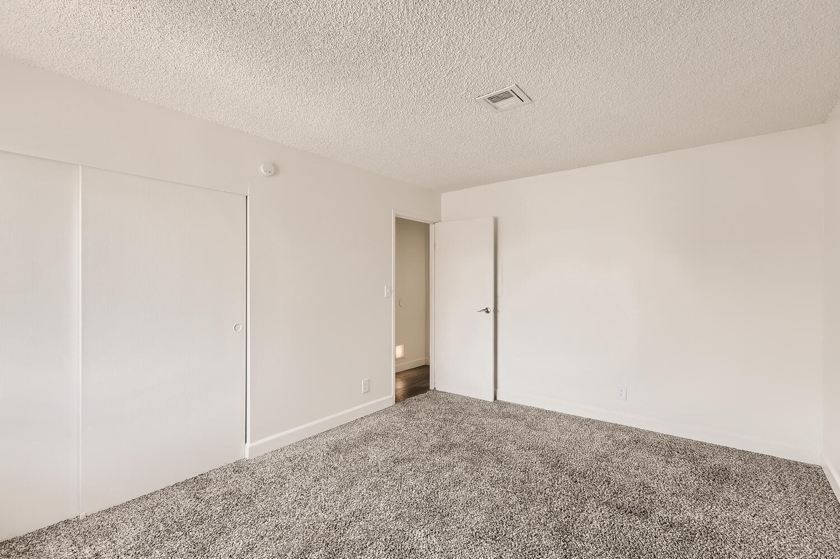
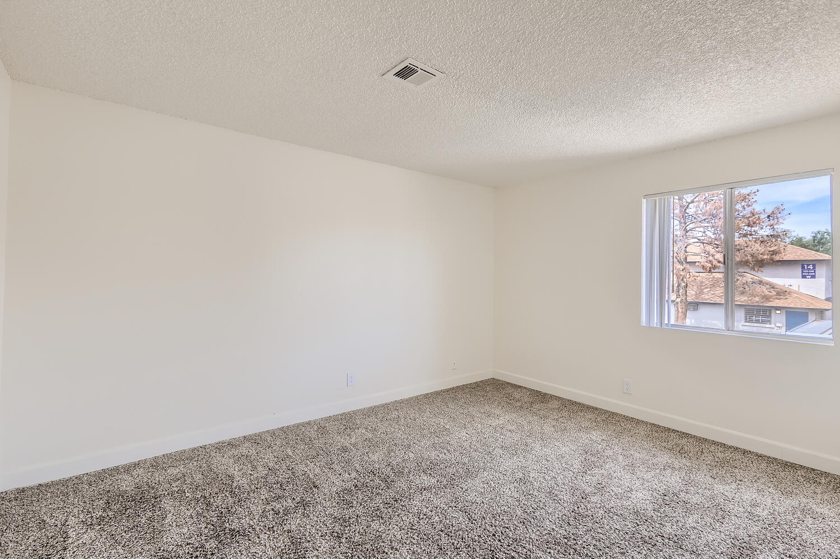
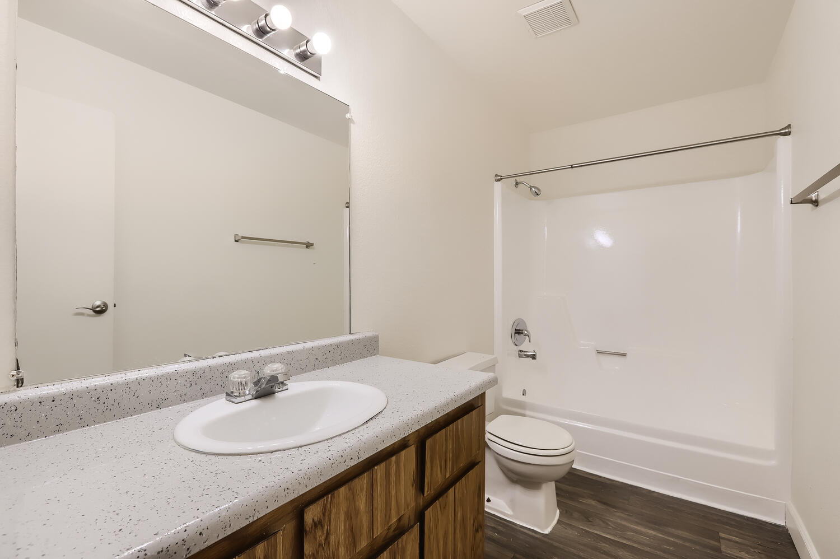
B1 - Classic 2 Bed 1 Bath
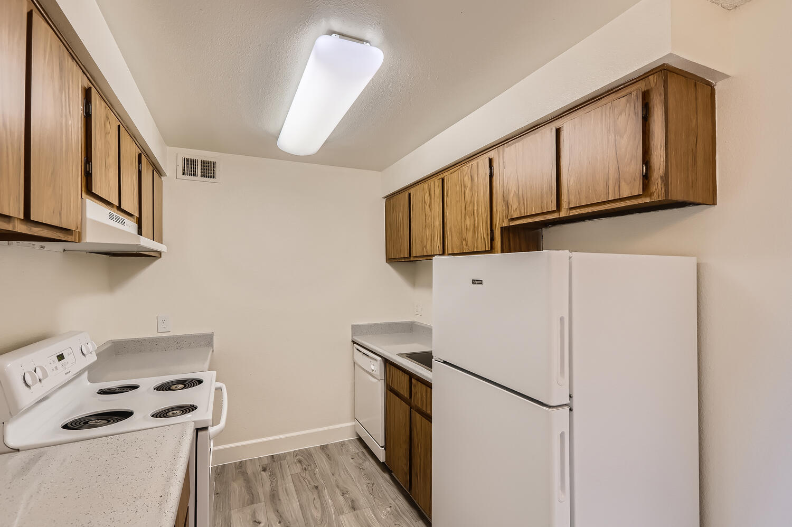
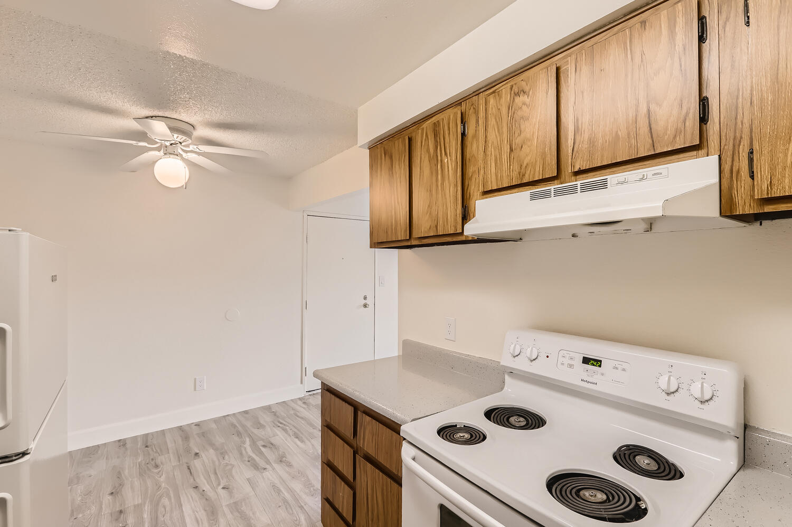
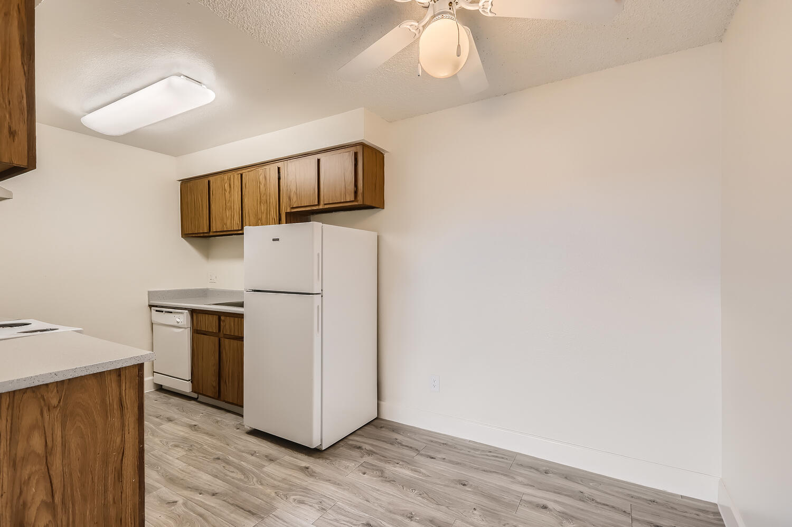
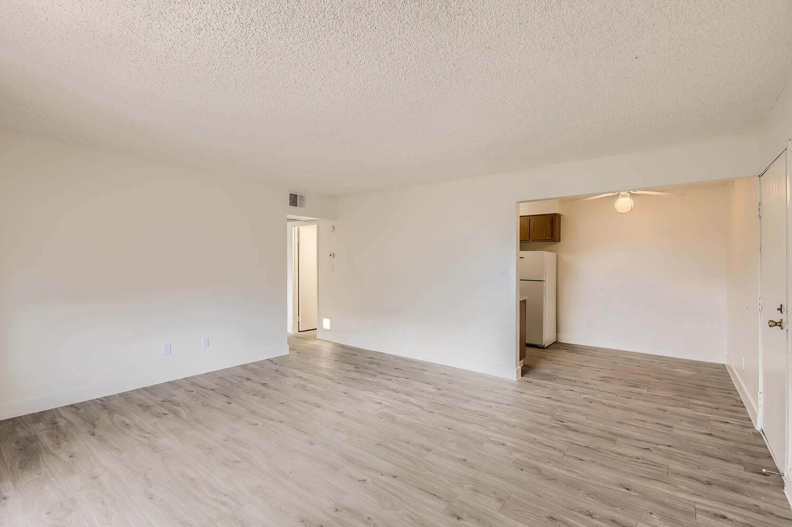
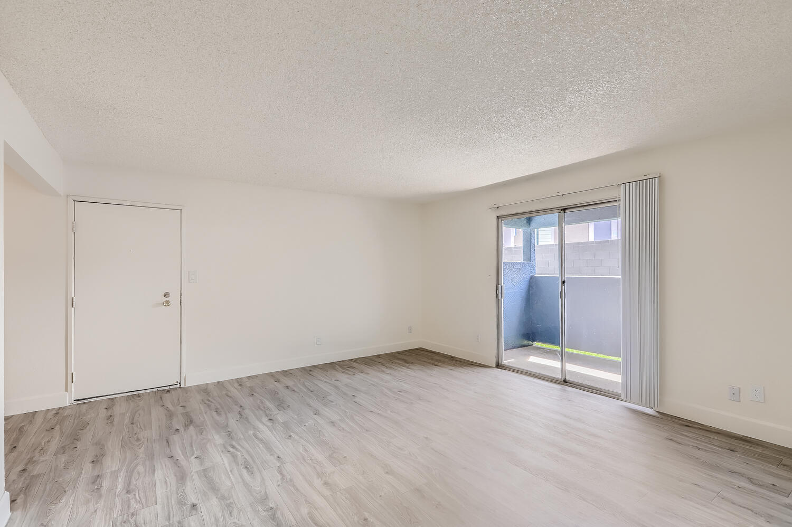
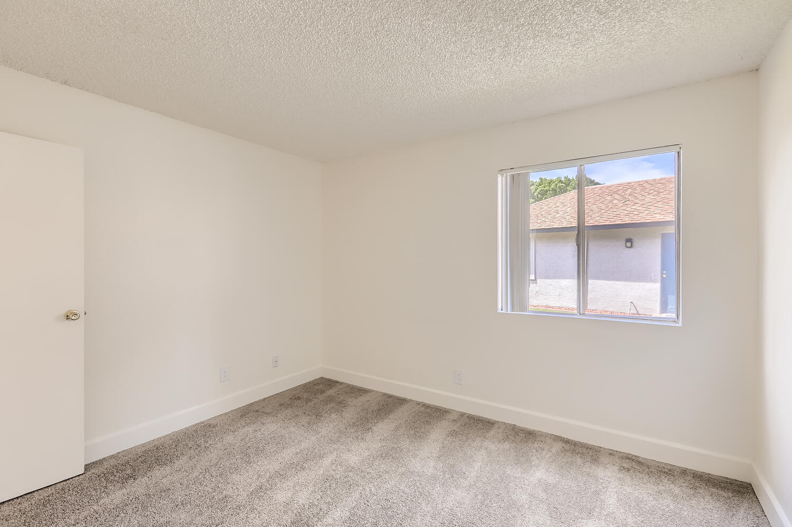
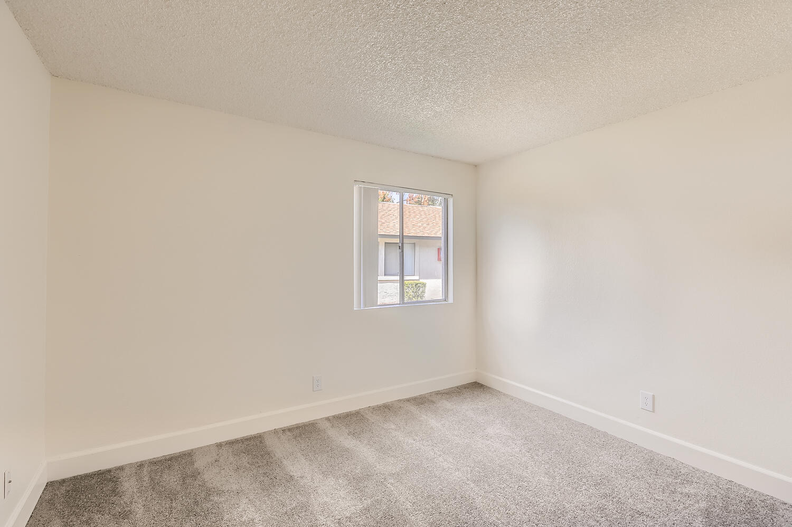
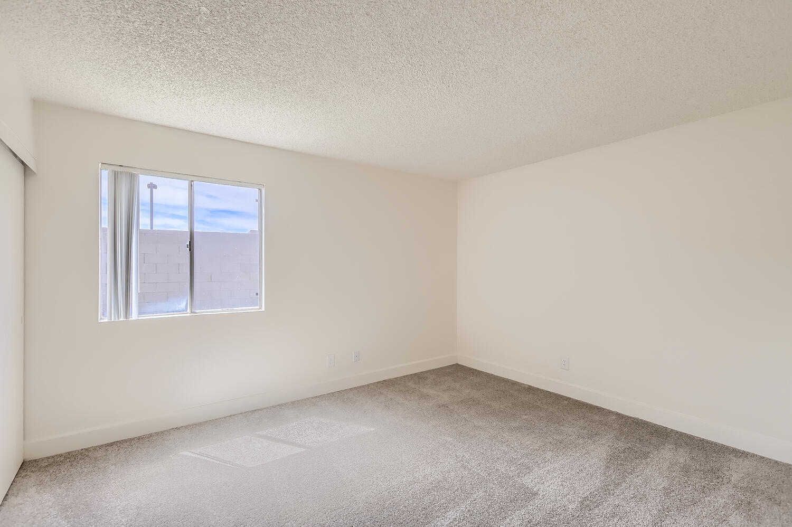
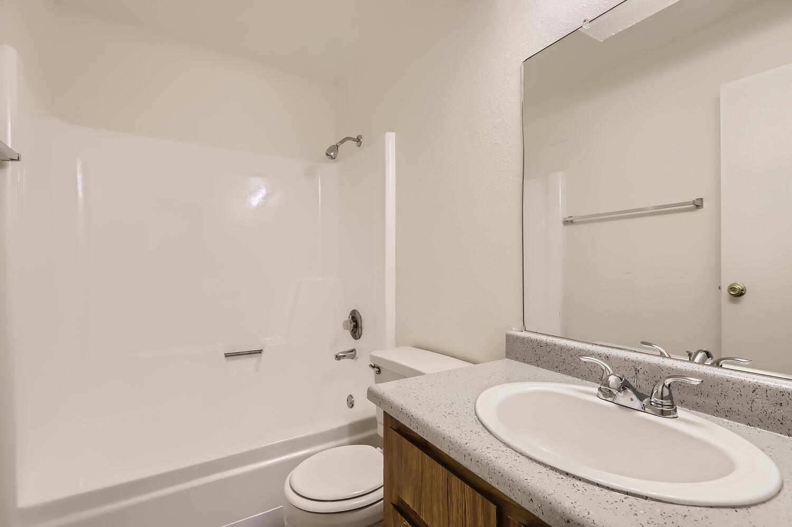
B2 - Classic 2 Bedroom 2 Bathroom
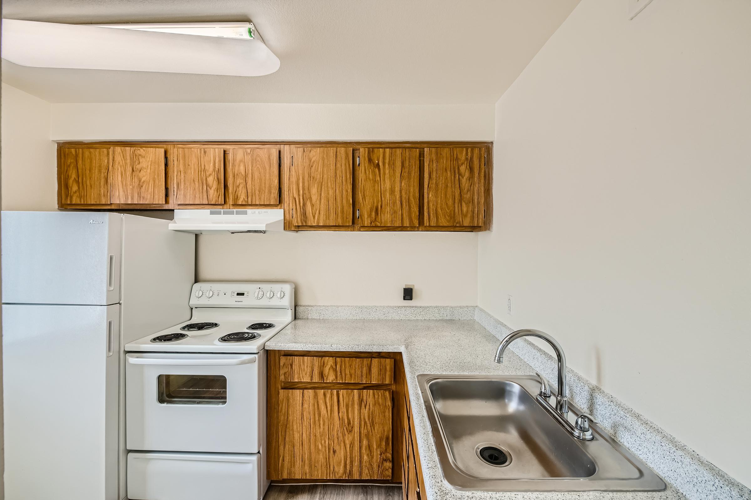
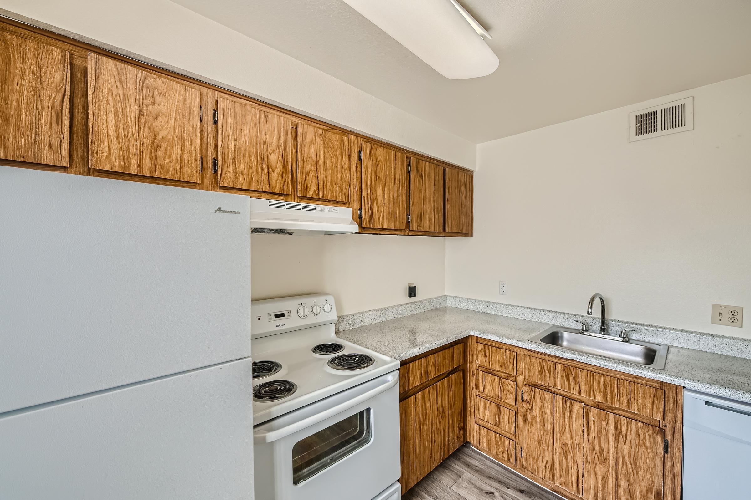
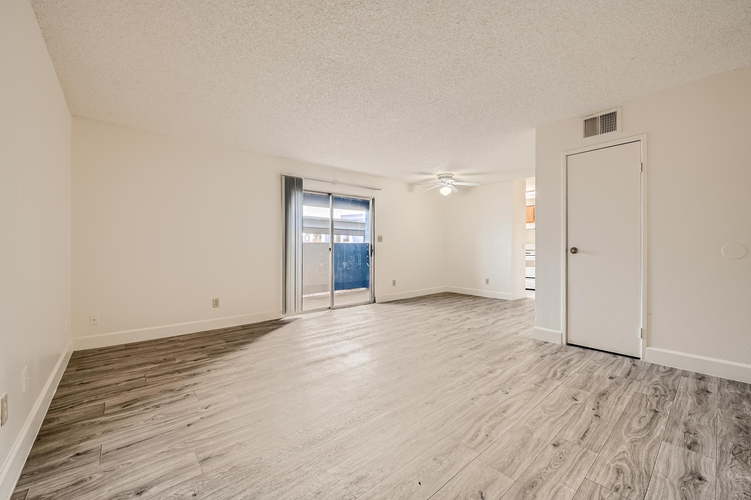
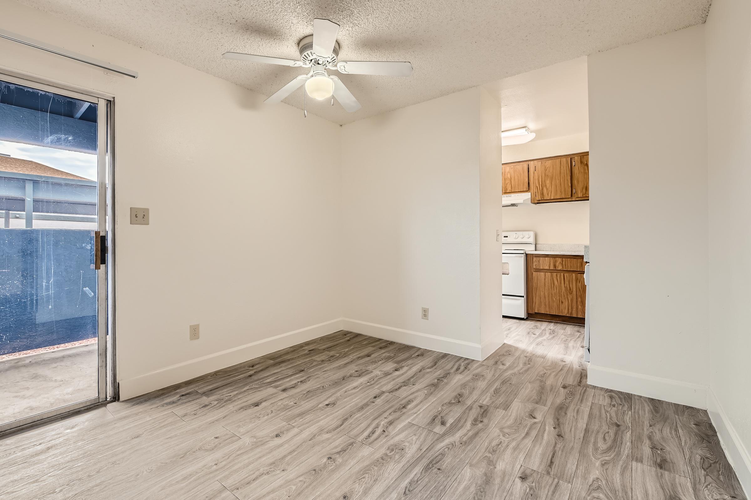
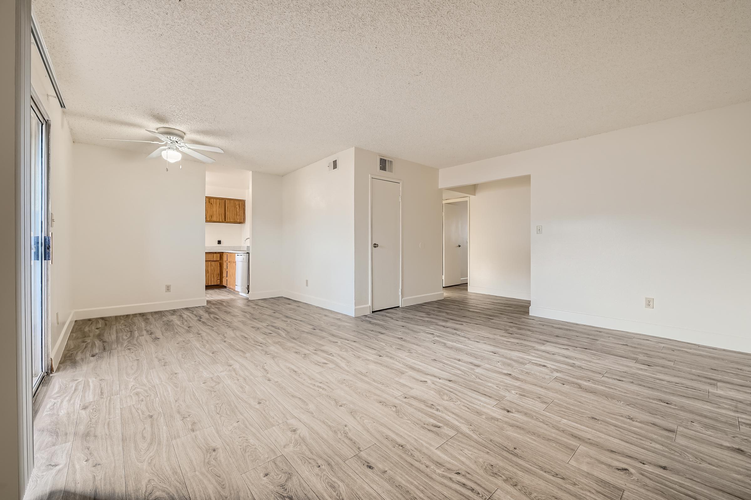
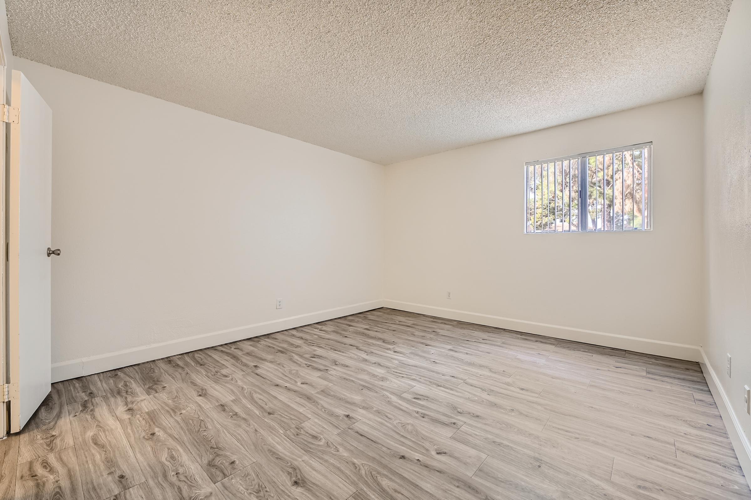
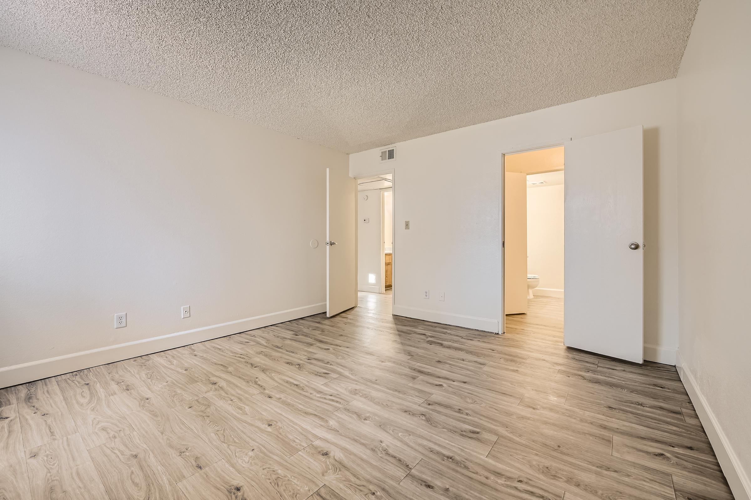
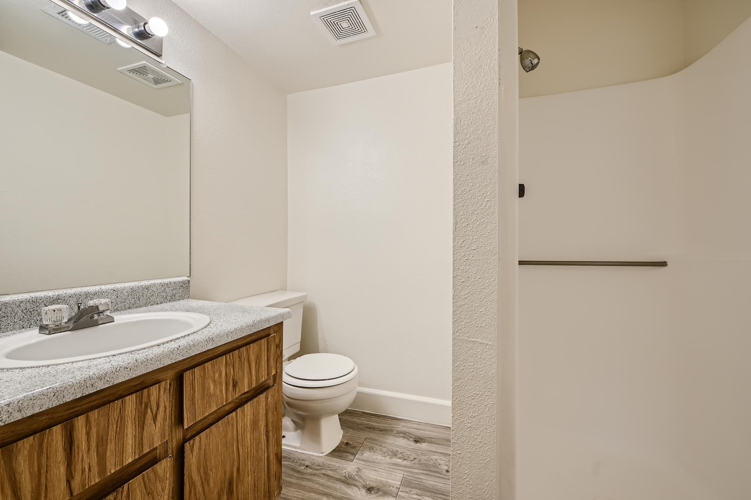
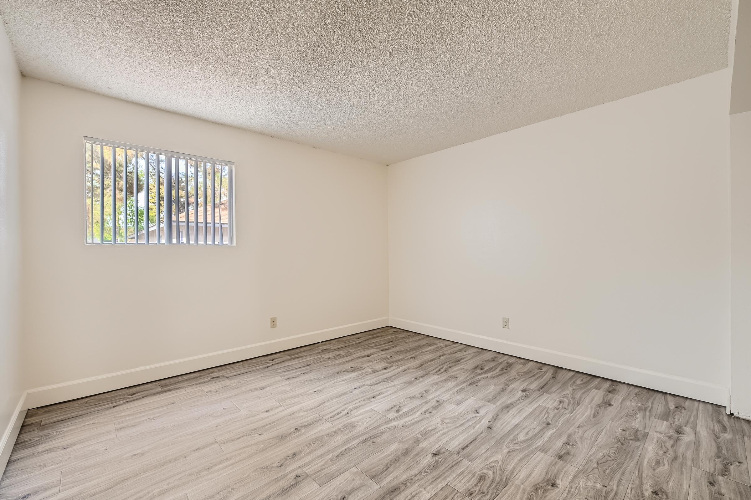
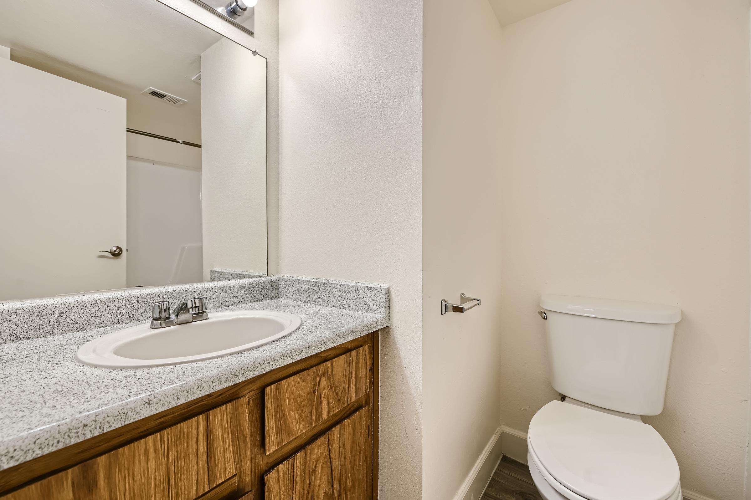
C1 - Classic 3 Bedroom 2 Bathroom
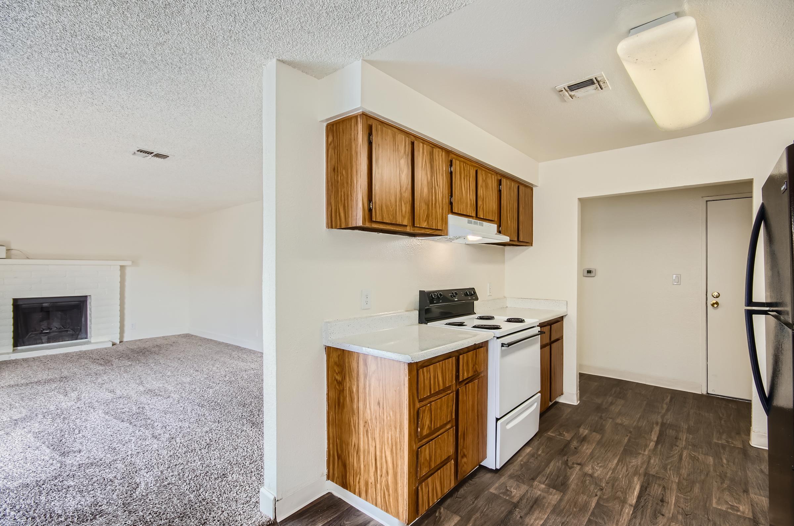
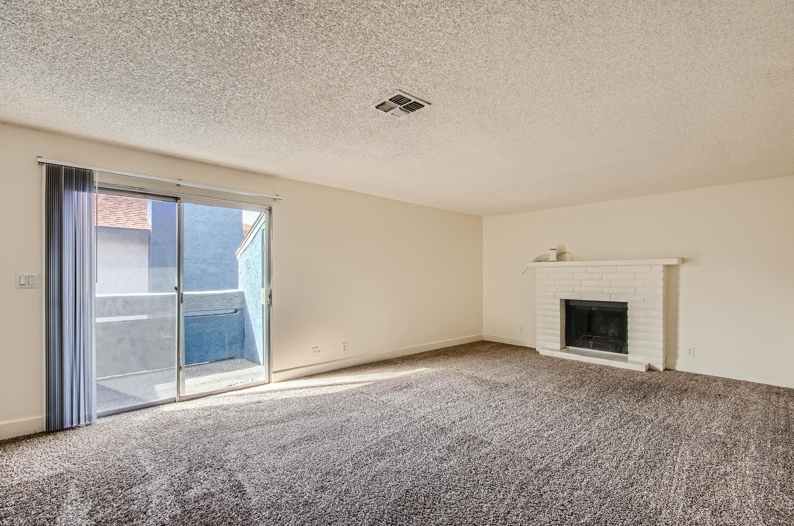
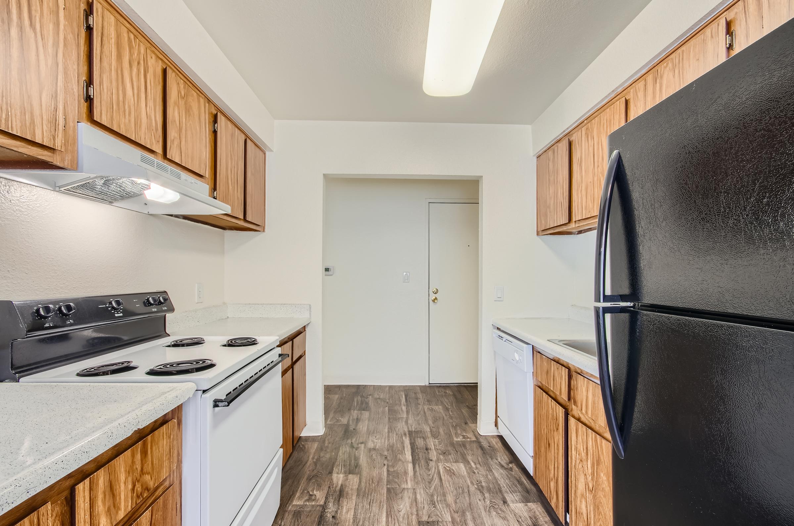
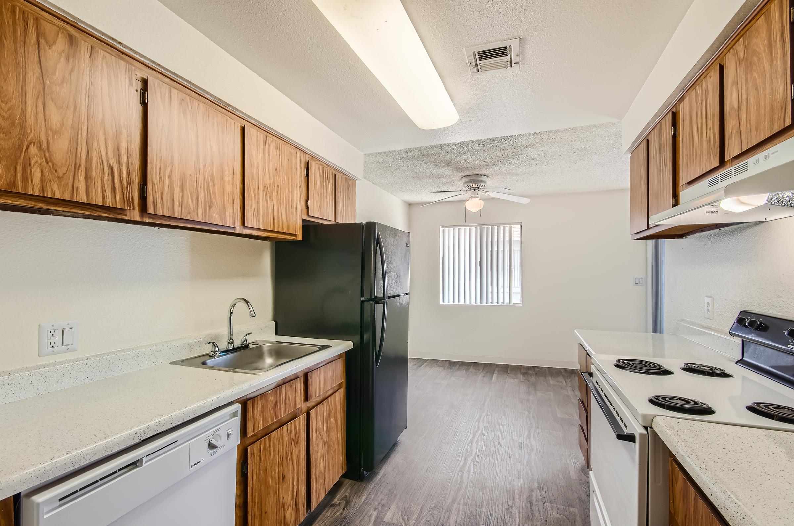
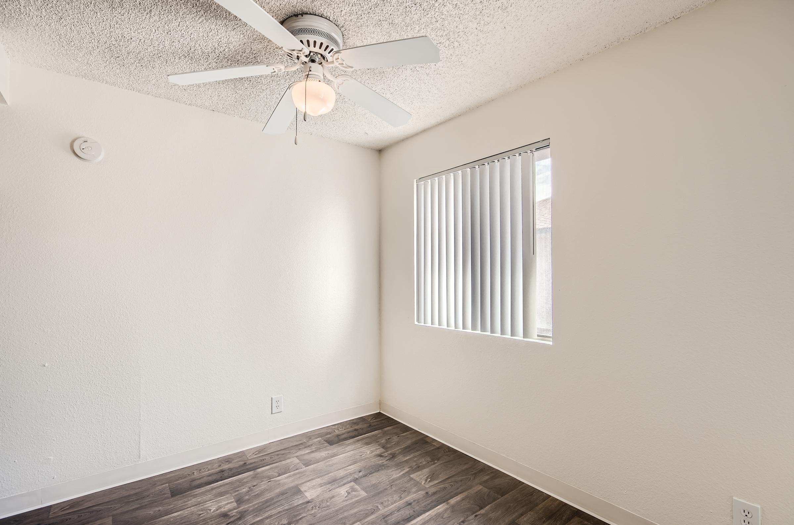
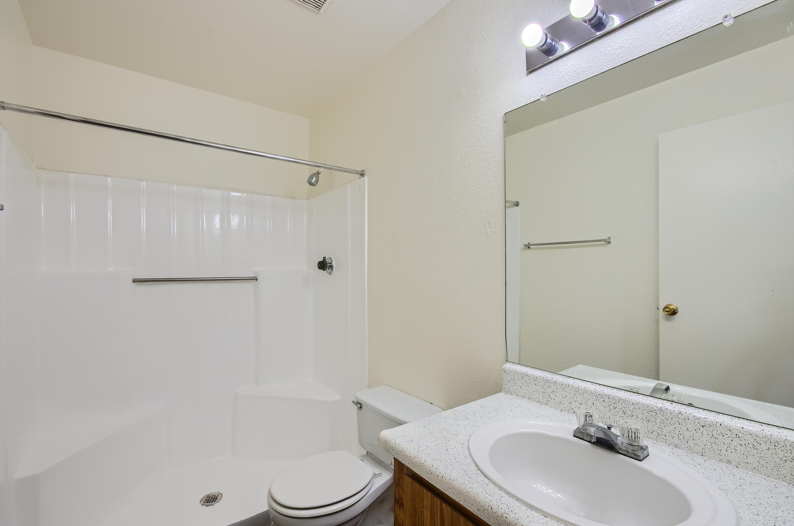
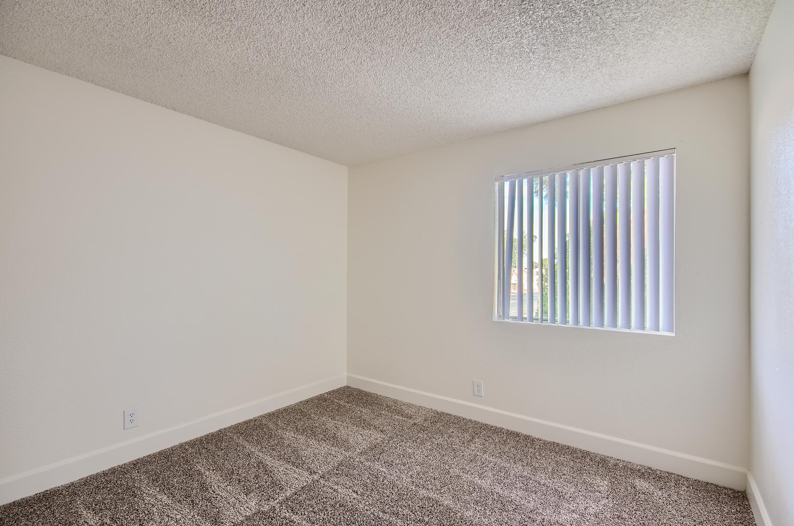
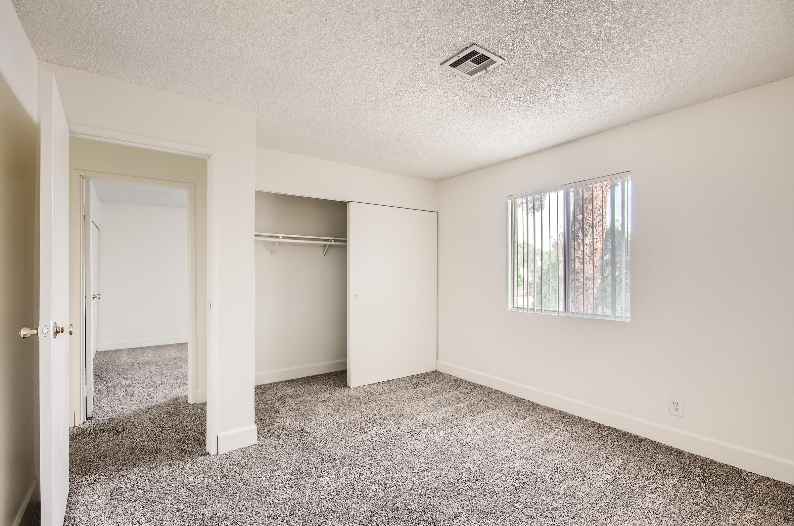
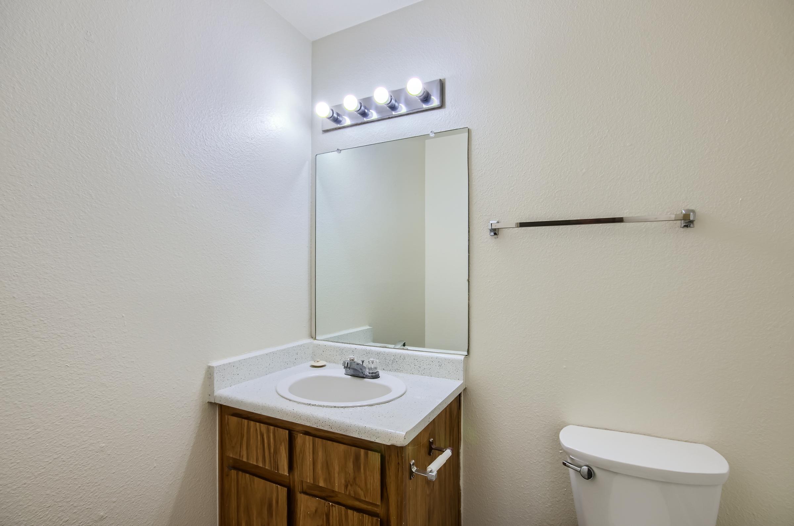
Neighborhood
Points of Interest
Rise at the District
Located 1031 S Stewart Mesa, AZ 85202Bank
Coffee Shop
Elementary School
Entertainment
Fitness Center
Golf Course
High School
Hospital
Library
Mass Transit
Middle School
Museum
Post Office
Preschool
Restaurant
School
Shopping
Shopping Center
Sporting Center
University
Contact Us
Come in
and say hi
1031 S Stewart
Mesa,
AZ
85202
Phone Number:
480-969-7141
TTY: 711
Office Hours
Monday through Friday 9:00 AM to 5:00 PM. Saturday 9:00 AM to 4:00 PM.